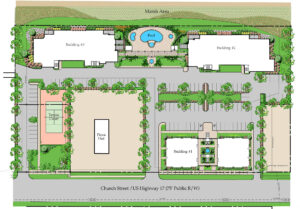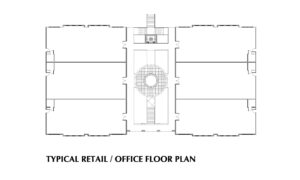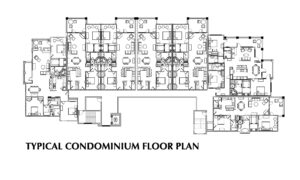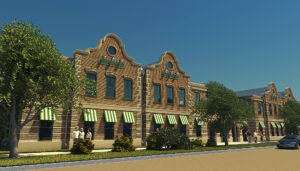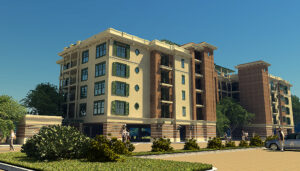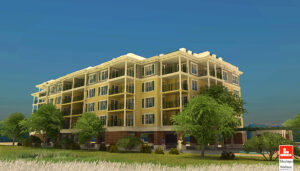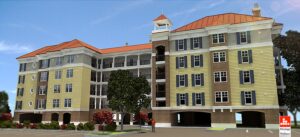

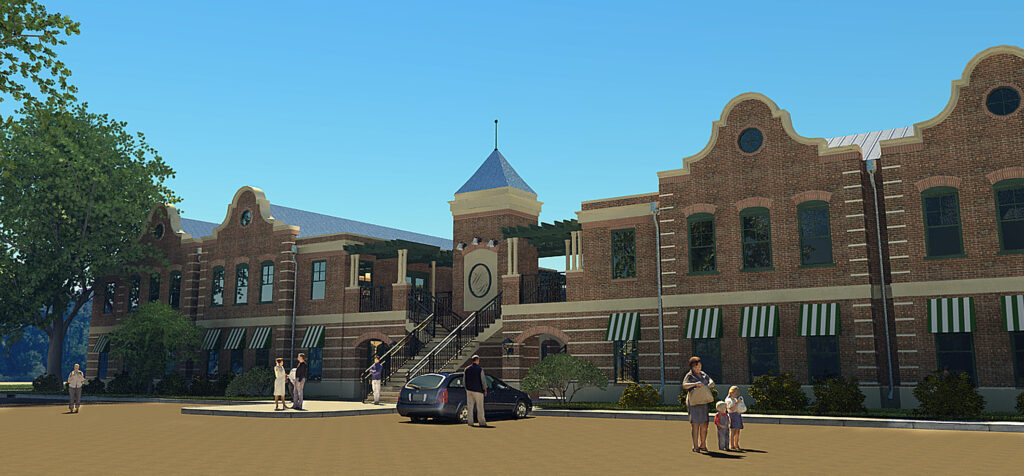
In 2006, Jasdip Enterprises asked M+W to design a condominium project overlooking the Black River Marsh. The 3.5 acre site had been zoned General Commercial, and at one time had a motel on the property. But due to the current zoning, the Developer had to petition the city for re-zoning in order to build condos. It was decided to create a Planned Unit Development and include retail spaces at the highway side of the property to compliment the commercial zones to either side. Both the condominium and retail buildings were designed to match the historic architecture prevalent in Georgetown, utilizing brick masonry with cast stone accents and traditional style windows and railings. Colorful awnings provide a light touch of modernity to the project.
