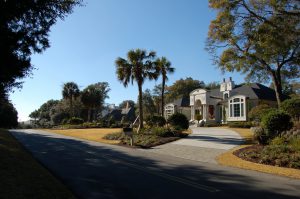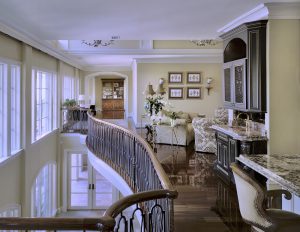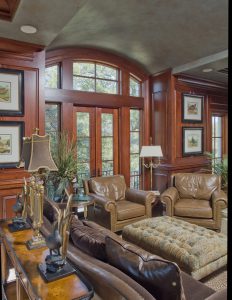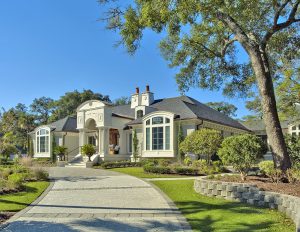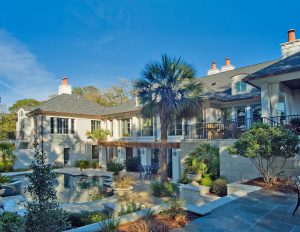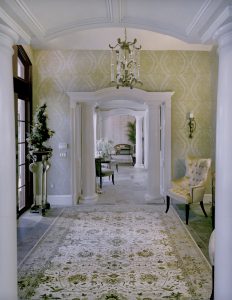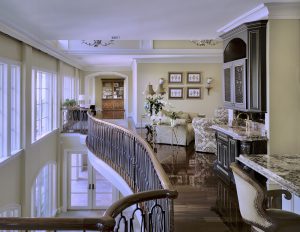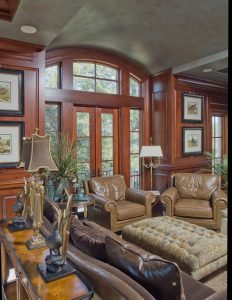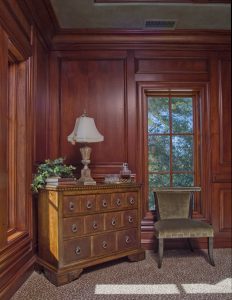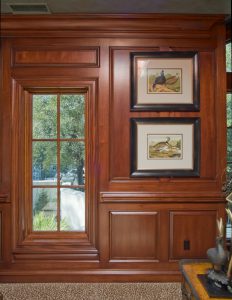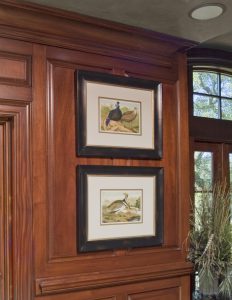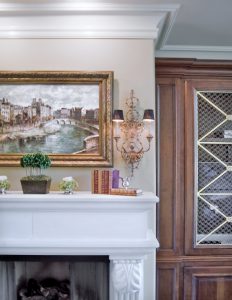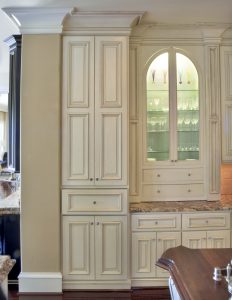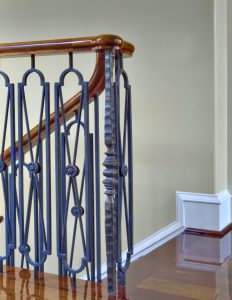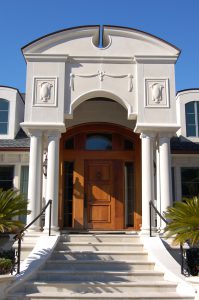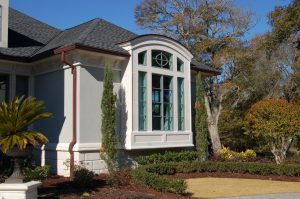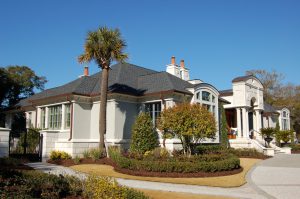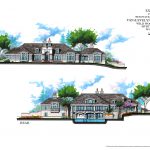


This single family residence sits on the foundation of an existing house so that the existing hilly site could be utilized without major site work. The site has a large drop off to the rear, so that the lower floor is at the same level as the outdoor pool. This level contains a large playroom and a summer kitchen, as the owner’s regularly entertain outdoors. The main floor is at street level, and contains the main living and sleeping areas. The family room, breakfast area, master bedroom and the study all overlook the pool. Mansard roofs were designed to create the historic European look the owner desired. This allowed steeper roof pitches at the house perimeter and still stay under the maximum zoning height. This also allowed interior ceilings to be raised or vaulted to balance with the larger than average rooms in the home. Dormers were included around the roof to put more natural light into the house. The plans included a 3-car garage on the lower level. Above this, the owner’s study/home office and a guest suite were sited. The study is large enough for small meetings, and is situated far from the main living areas, so that family living and business can occur at the same time. The study has its own view of the swimming pool. The front entry to the house is defined by stone gable supported by large columns. Inside, a gallery leads both left and right, also defined by columns. The gallery terminates at the large dining room on the left, and in a small seating area adjunct to the great room on the right. The great room runs from the front to the rear of the main house, giving views to the street and the back yard pool area. A balcony overlooks the playroom at the lower level. The master suite occupies one end of the house. At its rear, French doors open to a covered porch, also overlooking the pool. The porch is shared with the kitchen/breakfast area, so that meals can be enjoyed indoors or outside. Throughout the home, new trims were used proportional to the raised ceilings and larger rooms. All finishes were chosen in keeping with the European country manor style of the house.



