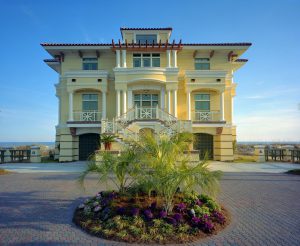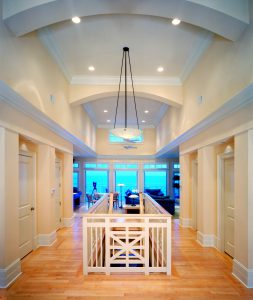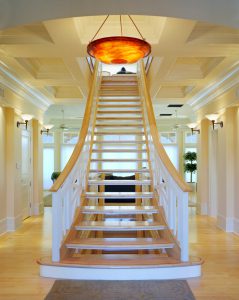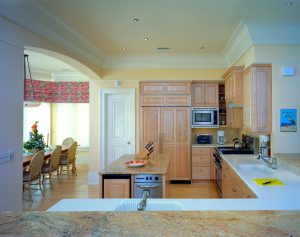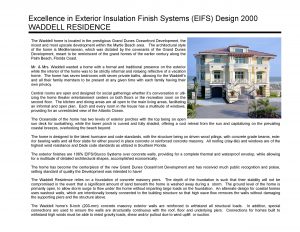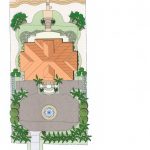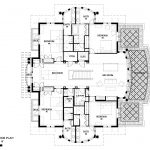

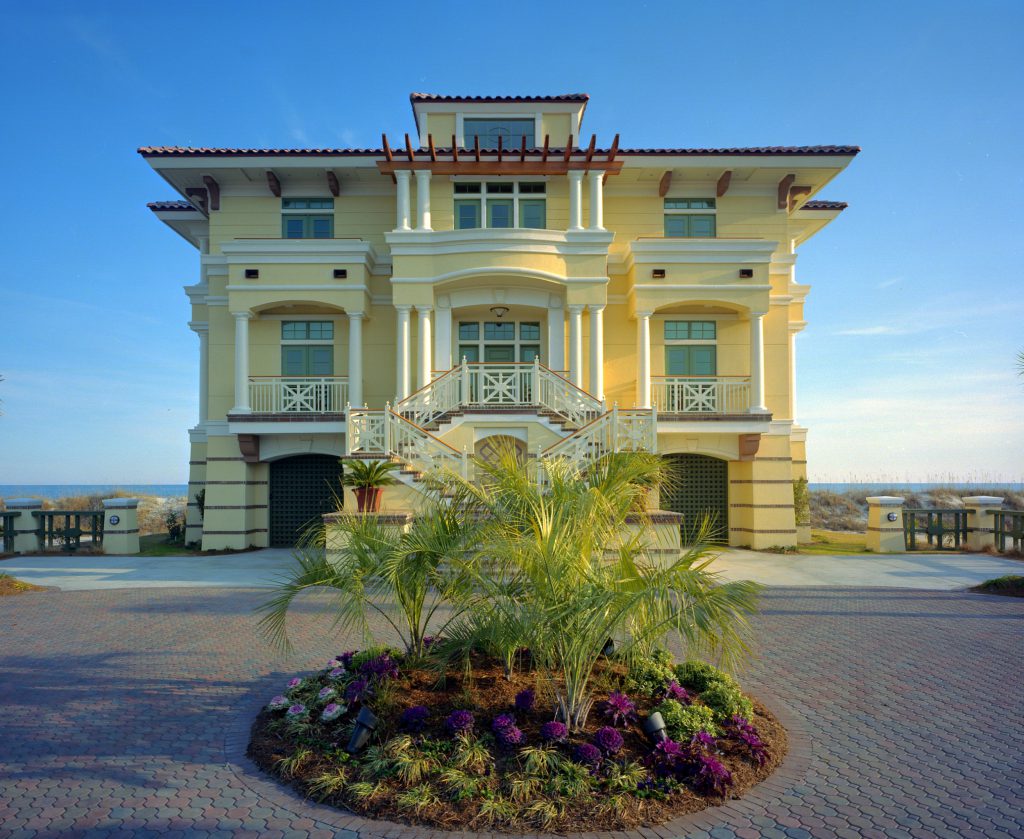
The client and his family currently live on the West Coast where he is co-owner of a Fortune 500 Company. Growing up in the Carolinas and still having the majority of he and his wife’s family still living in the Carolinas, they wanted a second home that their families could enjoy year round as a retreat for his family from the West Coast. The client chose a property located within the most prestigious and upscale oceanfront development within this coastal resort area. The Mediterranean architectural style of the home was dictated by the land covenants of the Development, meant to be reminiscent of the grand homes of the earlier century along the Palm Beach, Florida Coast. The client insisted a home with a formal and traditional presence on the exterior while the interior of the home was to be strictly informal and relaxing reflective of a vacation home. The large family required seven bedrooms with seven private baths, allowing for the client and each family member to be present at any given time with each family having their own privacy. Central rooms are open and designed for social gatherings whether it’s conversation or utilizing the home theater entertainment centers on both floors or the recreation room on the second floor. The kitchen and dining areas are all open to the main living areas, facilitating an informal and open plan. Each and every room in the house has a multitude of windows, providing for an unrestricted view of the Atlantic Ocean. The Oceanside of the home has two levels of exterior porches with the top being an open sun deck for sunbathing, while the lower porch is curved and fully shaded, offering a cool retreat from the sun and capitalizing on the prevailing coastal breezes, overlooking the beach beyond. The home is designed to the latest hurricane and code standards, with the structure being supported by driven wood pilings, and concrete grade beams. All exterior bearing walls and floor slabs are of reinforced masonry or poured in place concrete. Mediterranean clay tile roofs and aluminum clad windows with hurricane laminated glazing are of the highest wind resistance and Dade County code standards as utilized in Southern Florida. The exterior finishes consist of 100% EFIS/Stucco Systems over concrete walls, providing for a complete thermal and waterproof envelop, while allowing for a multitude of detailed architectural shapes, accomplished economically. Complimenting design elements include stone colonnades, heavy timber trellis and lattice and custom detailed ornamental railing systems. Interior finishes include natural finished maple flooring, gypsum board painted walls with applied traditional moldings. This stately home has become the centerpiece of this new Oceanfront Development and has received much public recognition and praise, establishing a standard of quality the Development was intended to have!


