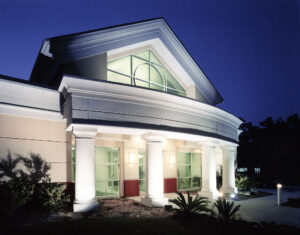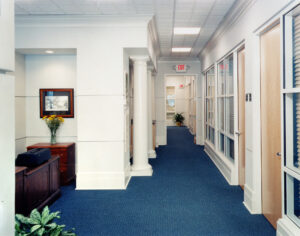


Waccamaw Insurances Services, Inc., had purchased a narrow lot, on which they wanted to construct offices for its own use as well as rentable office space. The result is a two story building, with space tucked under the eaves on the second level. The narrowness of the lot and the demands that the main insurance office be on the grade level created a rather unusual corridor layout, with several extra doors to allow fire rated wall construction define exit passageways that doubled as normal hallway access to several individual offices. The building exterior has a traditional aspect, modernized through the use of storefront window systems. The main entry is defined by a gently curved canopy/cover whose façade doubles as the main building sign. This canopy, its columns, and the parapet fascia are of synthetic stucco, to simulate traditional stonework. Veneer brick with recessed reveals makes up most of the exterior wall, over a concrete masonry water table. Two executive offices at the second floor front share a large storefront panel set in the gable facing the street. The rear of the building has a similar façade, minus signage, with the glazing panel forming one wall of a large shared conference room.







