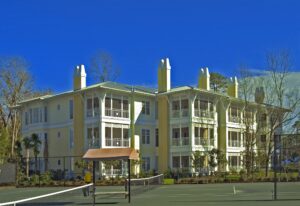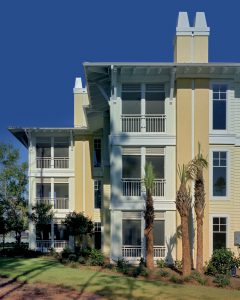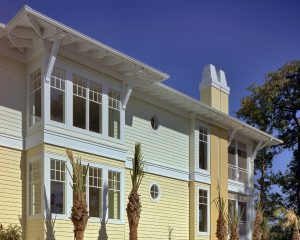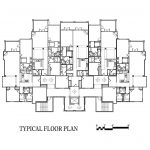

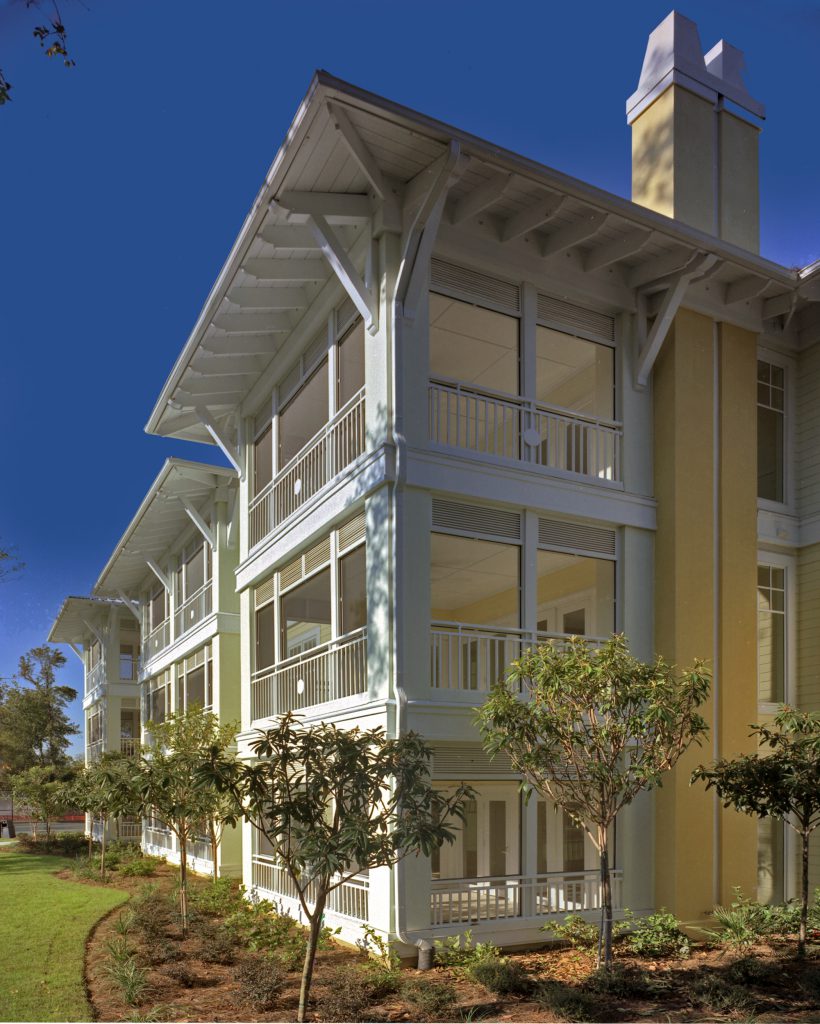
This was a design-build project done with Baldwin Construction. Having already designed the adjacent Tennis Club, M+W was the logical firm for creating these condominiums, which had the original working name of Grande Dunes Tennis Villas. The Owner desired a series of buildings, so that construction could begin as soon as advance sales gave them the ability to begin one of the 15-unit structures. As sales proceeded, additional buildings were begun. The units are all two- and three- bedrooms, much larger than the typical condo unit available in Myrtle Beach, as Burroughs and Chapin targeted the up-scale market. Although these units are rentable, they are designed to be lived in year-round. Features included wood floor and ceiling moldings, tray ceilings, full-sized kitchen, and master baths with both garden tubs and a shower. The site layout was created by Environmental Concepts, and buildings were positioned to either overlook the Intracoastal Waterway or the adjacent tennis courts. Due to flood considerations, the buildings nearest the waterway had three floors of units built over a concrete platform, with parking below. The inland units were slab-on-grade, even though unit plans were identical. The exteriors are evocative of typical low-country residential design, with low-sloped roofs with long overhangs. Brightly colored lapped siding with stucco accents add a little island flavor. Screened porches with ceramic tile flooring are a feature of every unit Construction: Steel stud bearing walls with c.m.u. shear walls at stairs and elevator. E.I.F.S. exterior wall finish and lapped “Hardiplank” siding at exterior walls. Interior partitions are metal studs with gypsum board. Standing seam metal roofing. Buildings are three floors of units, either on slab-on-grade or on an elevated poured-in-place concrete deck.

