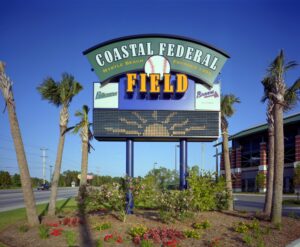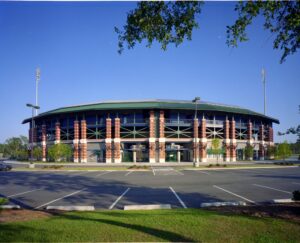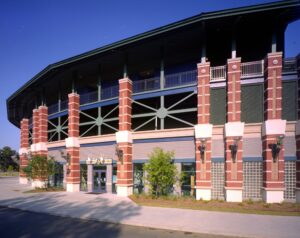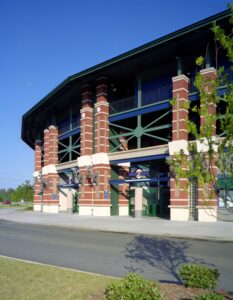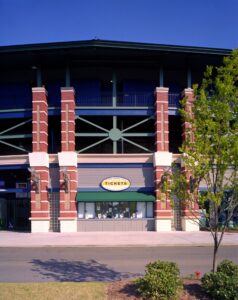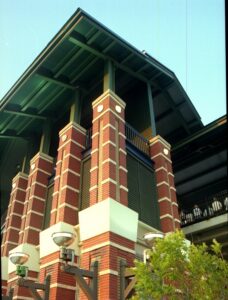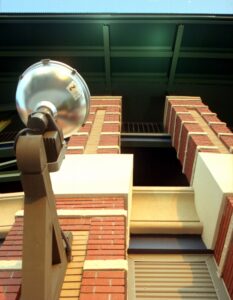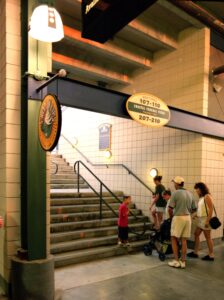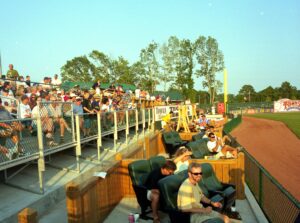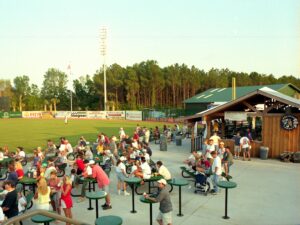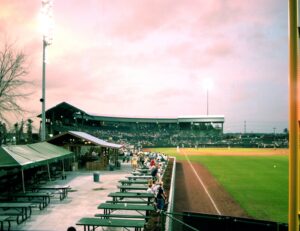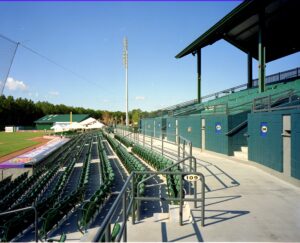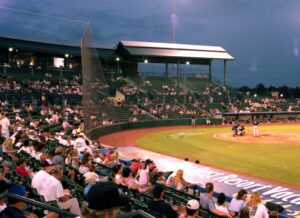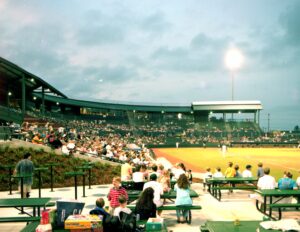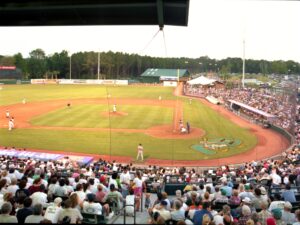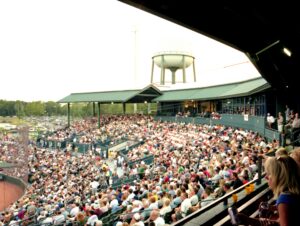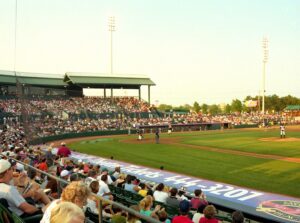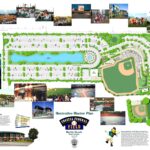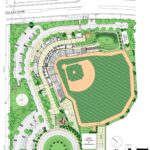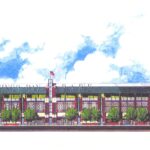

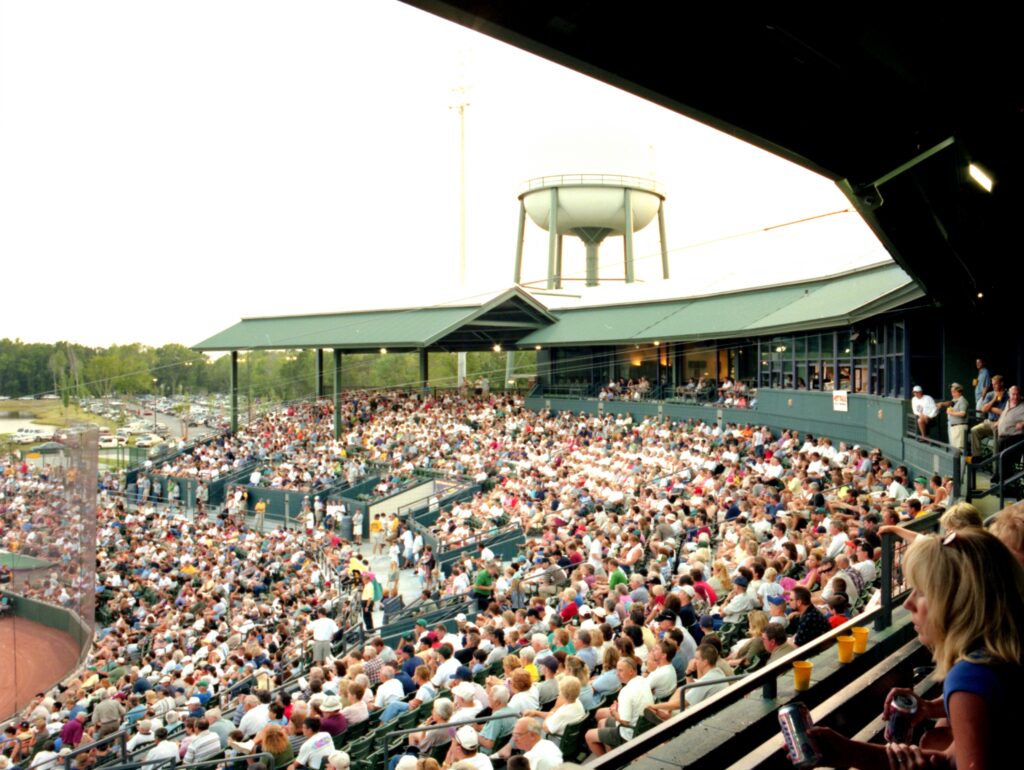
This multi-purpose facility was designed for municipal events and concerts while meeting and supporting the design criteria for a single “A” professional baseball team. The site consists of 20 acres, with a stadium designed to accommodate 6,000 spectators, consisting of a multitude of seating options ranging from 9 luxury skyboxes to open picnic and berm seating areas as well as reserved armchair seating. Concourse areas include food service, administration, public restrooms and a first aid facility, which are all presented in a colorful and festive context. Fan amenities include a picnic area along the right field line with an adjoining city children’s playground, designed for use during ballgames and non-game hours. Along the left field line is the Diamond Fun Plaza, a quarter scale replica of the ball field made of colored concrete unit pavers and marble pavers. Team amenities include luxury clubhouses for both home and visiting teams, and the umpires. The owners’ desire was to provide for a multi-use stadium that could be economically constructed while providing functional and modern conveniences. In addition, they wanted a stadium that could provide for a festive experience, while maintaining the nostalgic feel of the turn of the century ballparks. As a result, traditional materials of rusticated masonry and brick banding incorporating ornamental ironwork, structural steel and metal corrugated roofing was used, which established the desired character while tying in visually with many of the existing near-by structures. Viewing angles and seating alignments and proximity to the playing field were established such that all fans feel a part of the game. The owners insisted that the facility provide for a fan friendly atmosphere, while being fully ADA compliant, all in an effort to insure for a fun-filled family experience, providing more than the game of baseball itself. The site supports parking in excess of 1,200 cars and 20 buses with special parking for handicap, team buses; TV/Radio broadcast vehicles and VIP parking. The parking is divided with a central pond which not only serves as a storm water retention basin but also acts as a visual corridor to direct pedestrian access between the parking areas and the entry plaza at the stadium. The pond reduces the sea of asphalt effect and will be developed into a future city park with jogging trails and picnic areas. Building Areas: Main Concourse: 10,860 sq.ft. Administration: 2,736 sq.ft. Pro Shop & Tickets: 2,736 sq.ft. Public Toilets: 3,854 sq.ft. Main Concessions: 2,453 sq.ft. 1st Base Concessions: 980 sq.ft. 3rd Base Concessions: 995 sq.ft. Pelican Porch Concessions: 529 sq.ft. Home Club House: 6,676 sq.ft. Visitor's Club House: 2,297 sq.ft. Total Enclosed Space: 34,116 sq.ft. Seating: General Admission: 1,112 Aluminum Bleachers: 128 Bleacher Boxes: 48 Reserved Seating: 1,192 Box Seats: 1,781 Handicapped & Companion: 83 Sky Box Seats: 108 Total Fixed Seating: 4,514 Hillside Seating (approx.) 500 Pelican Porch (approx) 500 Total Assigned Seating: 5,514 Note: Additional Aluminum Bleacher Seating has been added by current owner.

