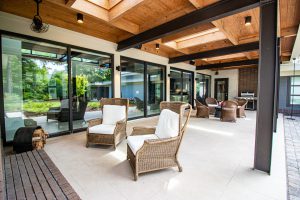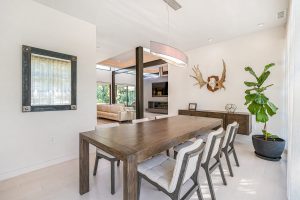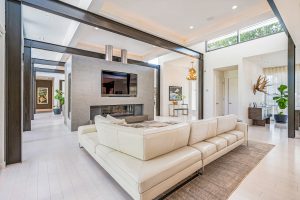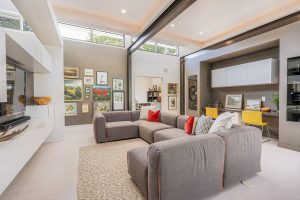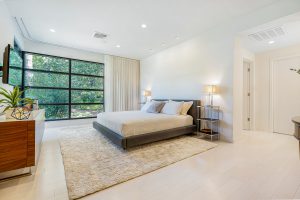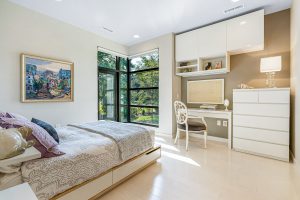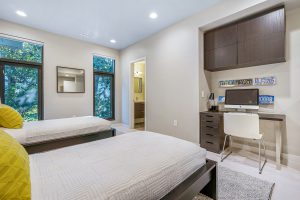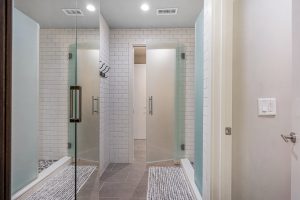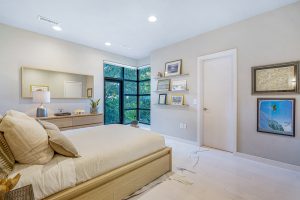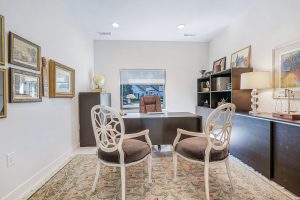

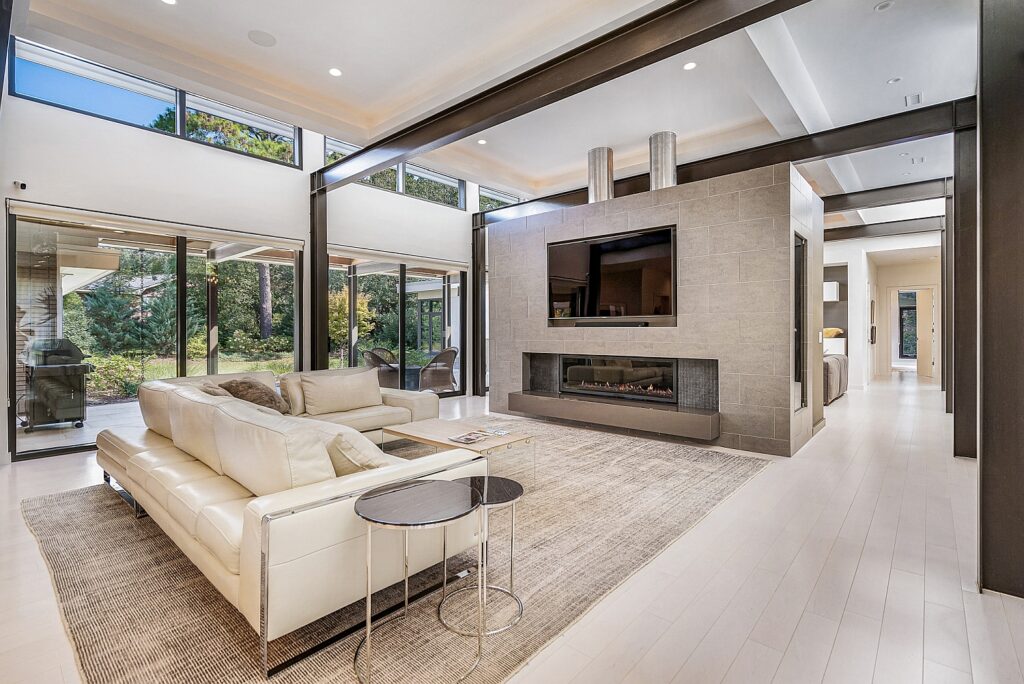
The central core of the house, accentuated by a clerestory, is open, containing an eat-in kitchen and a living area with a linear fireplace as the focus with a home entertainment center above at the opposite end from the kitchen. This space opens to the rear yard and to the front entry foyer as well as a breezeway leading to the two-car garage to the rear. The formal dining area sits off the central area on the front corner of the house, containing a glass corner window. The openness of the plan and exterior glazings connects the family to the exteriors. The central clerestory continues through the remainder of the home past the central fireplace into the den, which connects to the master suite and three bedrooms for the kids (two boys and a daughter.) Beyond the den is a laundry room with access to the attic, along with an opening to the owner’s in-home office. This area also allows for an expanded view out to the rear yard and toward the front through the boxed window in the adjoining home office. This den area is open most of the time to the remainder of the home but can be made private from the living area by the use of oversized pocket doors recessed into the central fireplace/entertainment center feature. Each area of the plan is such that the placement of furniture types in all spaces are precise to capitalize on a functional flow and use while maximizing the views and ensuring privacy from the exterior.
