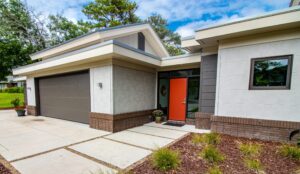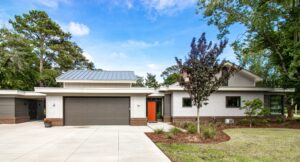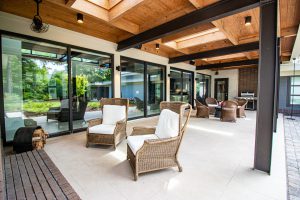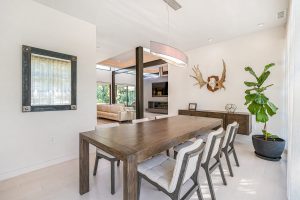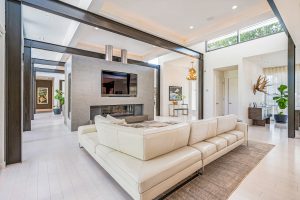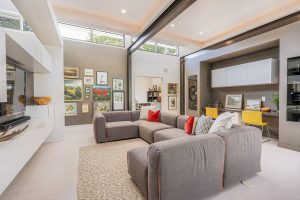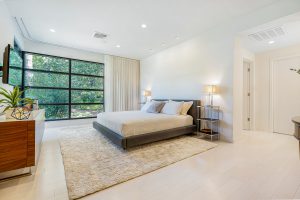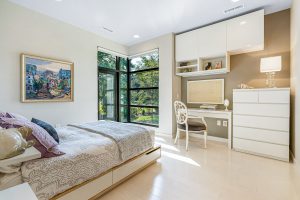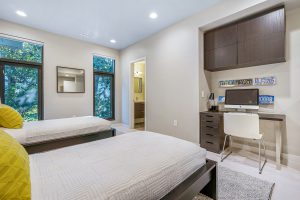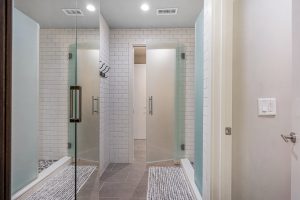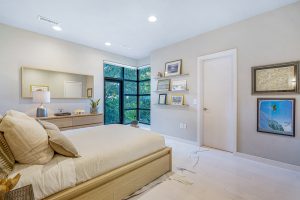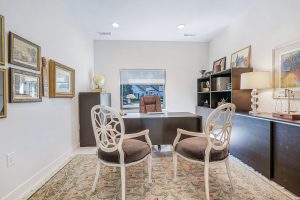

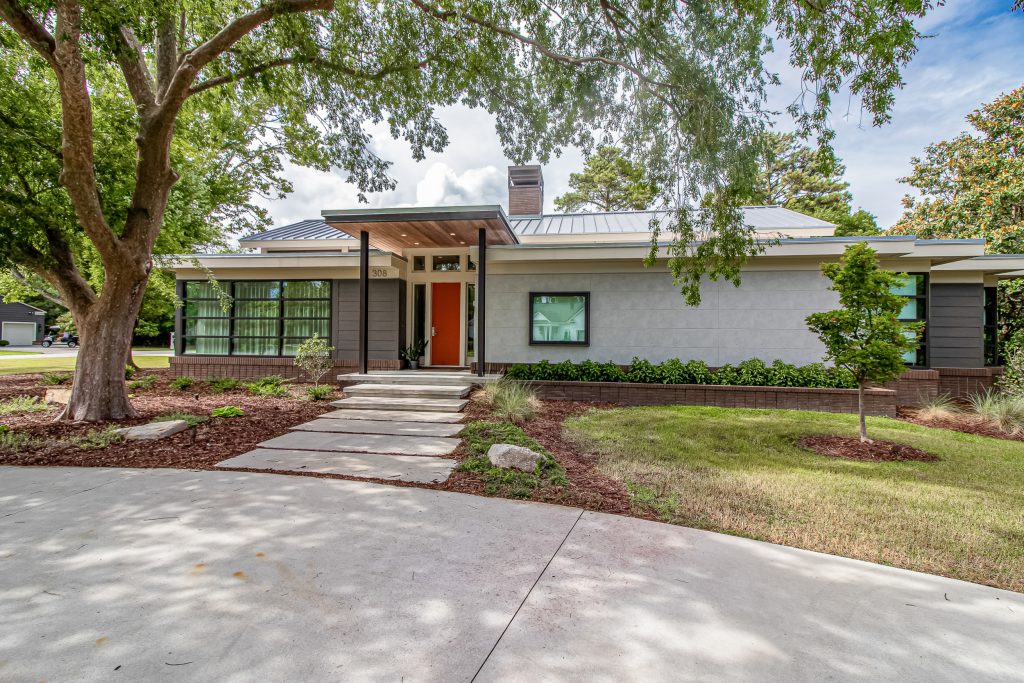
This 3,945 heated sq. ft. home is configured in a U-shaped plan sited to protect existing trees while providing for internal privacy on a corner lot. The result is a central outdoor rear gathering area inclusive of a covered porch and areas beyond for a future pool and fenced in a closed rear yard. The central core of the house, accentuated by a clerestory, is open, containing an eat-in kitchen and a living area with a linear fireplace as the focus with a home entertainment center above at the opposite end from the kitchen. This space opens to the rear yard and to the front entry foyer as well as a breezeway leading to the two-car garage to the rear. The formal dining area sits off the central area on the front corner of the house, containing a glass corner window. The openness of the plan and exterior glazings connects the family to the exteriors. The central clerestory continues through the remainder of the home past the central fireplace into the den, which connects to the master suite and three bedrooms for the kids (two boys and a daughter.) Beyond the den is a laundry room with access to the attic, along with an opening to the owner’s in-home office. This area also allows for an expanded view out to the rear yard and toward the front through the boxed window in the adjoining home office. This den area is open most of the time to the remainder of the home but can be made private from the living area by the use of oversized pocket doors recessed into the central fireplace/entertainment center feature. Each area of the plan is such that the placement of furniture types in all spaces are precise to capitalize on a functional flow and use while maximizing the views and ensuring privacy from the exterior. The exterior massing takes on a linear expression utilizing composite cementitious concrete formed rain screen panels set in a stacked and banded pattern. Horizontal aluminum fixed and operable windows have mulls aligned with the recessed joints in the cementitious panels and are located to open up the corner views of the rooms at each end of the house. The front elevation provides for a stepped plaza entry, framed by the large oak tree to the left, leading up to a covered inset entry. A simple square boxed protruding window is to the right of the entry wall and gives a framed viewpoint from within the owner’s office. Along with the above material compositions, horizontal accent wood siding is incorporated to break up the massing and add visual interest to the perimeter facades. The exterior massing is further defined with the incorporation of pitched standing seam metal roofs, which set atop perimeter flat roofs with deep eaves, adding articulation to the roof lines while providing shading for the windows. The resulting exterior expression and combination of materials delivers a modern expression of a mid-century style of architecture which the owner desired.



