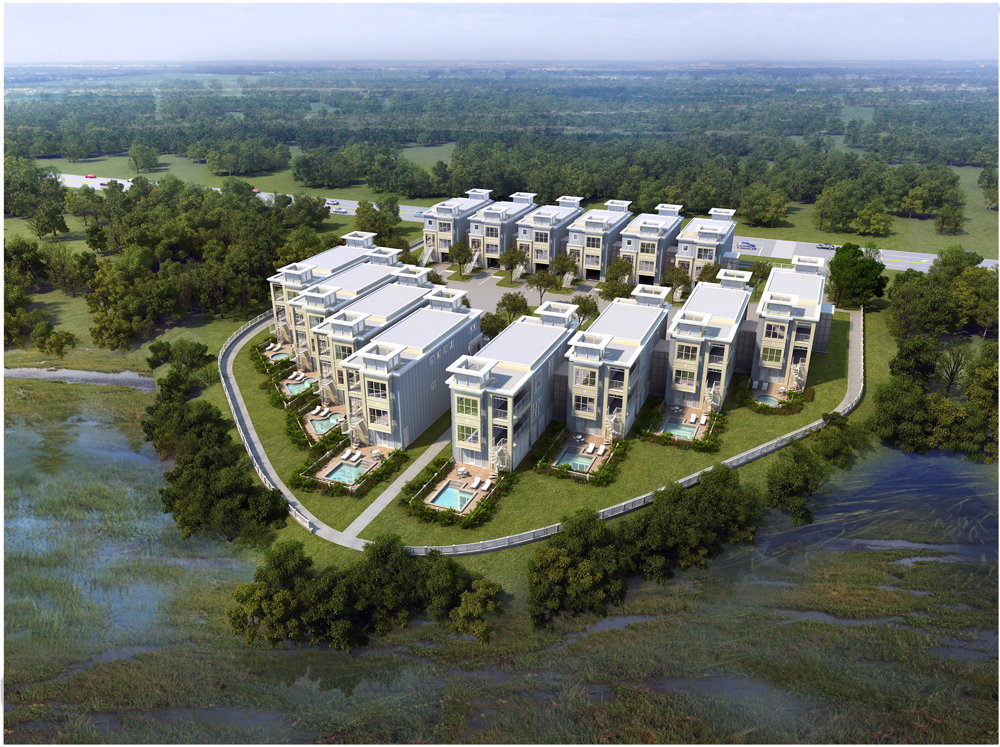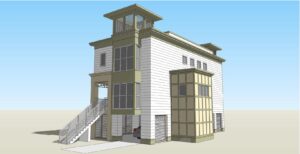


Coastal Progress LLC asked Mozingo + Wallace to provide a comprehensive plan fora community in North Myrtle Beach, zoned for attached condominiums. The site overlooks a marsh, is situated in Flood Zones VE 17 and AE 16, prone to hurricanes. The client had to maximize the density of site, and wanted the units perceived as townhouses,with an architectural vernacular unique onto itself. While all units could not directly overlook the marsh given site configuration, all needed to have access to viewing areas. Also, it was critical for the success of the development, particularly the street side units, that the center court provided a village feel, an amenity in its own right. The eight unit marsh side block was subdivided, separated into two, mirrored, four unit blocks to create a central communal walk, and to reduce massing. The units on each side were staggered to follow the marsh boundary on each side, and to enhance viewing angles of the marsh. Privacy concerns were resolved by careful allocation of function within units, as well as placement of windows. The street side six-unit massing defines the village, and fully utilizes the site. Due to flood concerns, every unit had to be raised a full level above grade, allowing for some parking below. Thus, it reduced the impact of required parking, providing more common area for perimeter walks and additional landscaping. The architectural vernacular is hybrid, using traditional coastal elements in a contemporary manner. Breakaway louvered panels are provided at ground level for privacy, and like panels to mask the mechanical at roof top. Vertical board and batten siding provide the upper levels that cottage look and feel. The bay windows are sided with composite panels, sparse in detail, a contemporary contrast to the surrounding details. Porches and entry are framed in rectangular grids of the same composite panels, reinforcing the contrast. Finally,the railings and metalwork are simple, painted steel extrusions that quietly unify the various elements.










