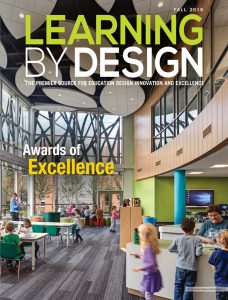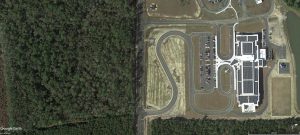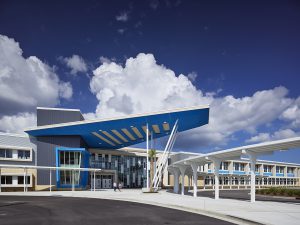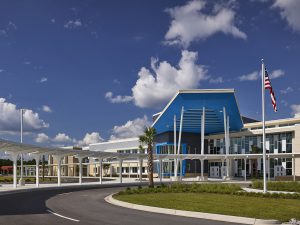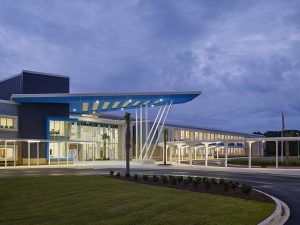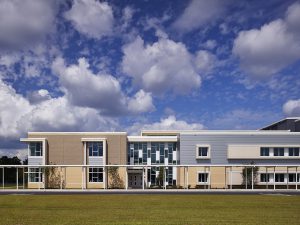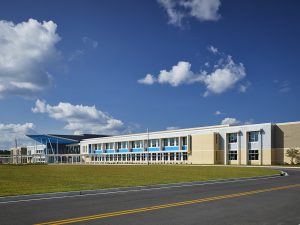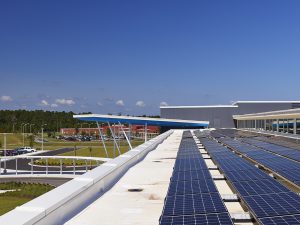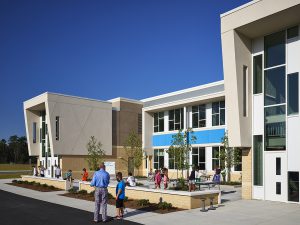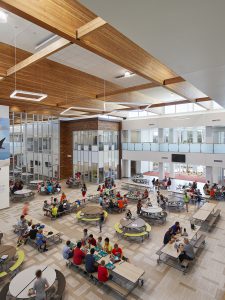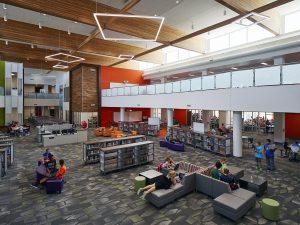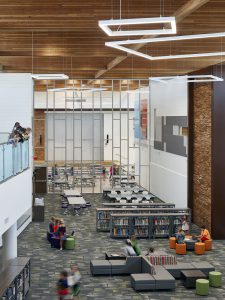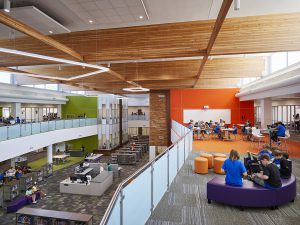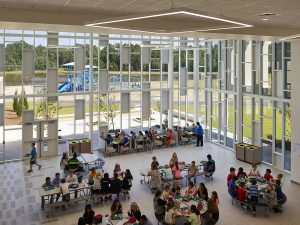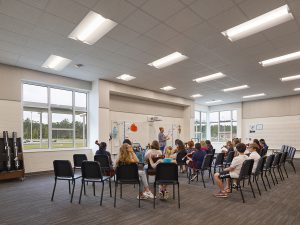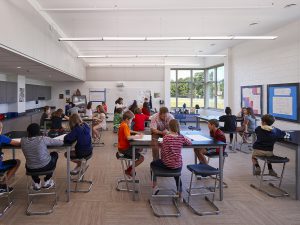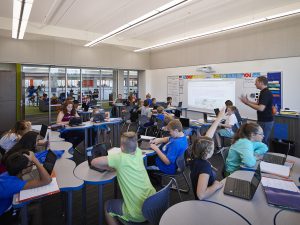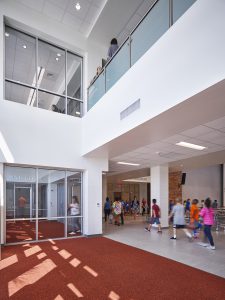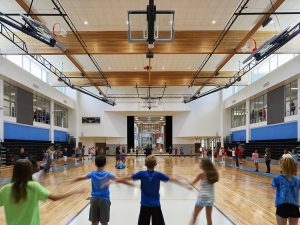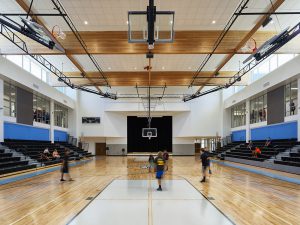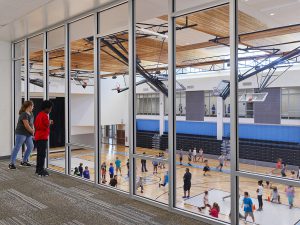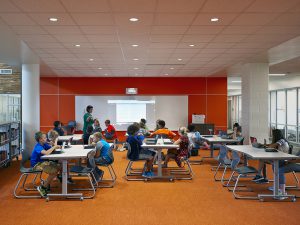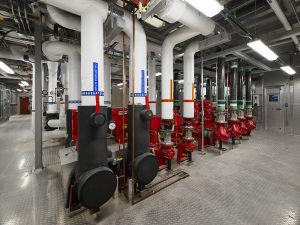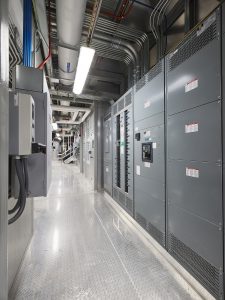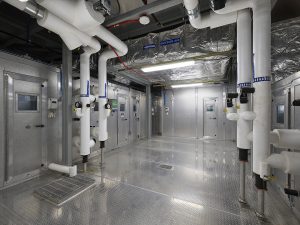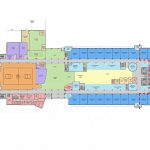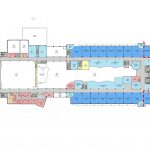

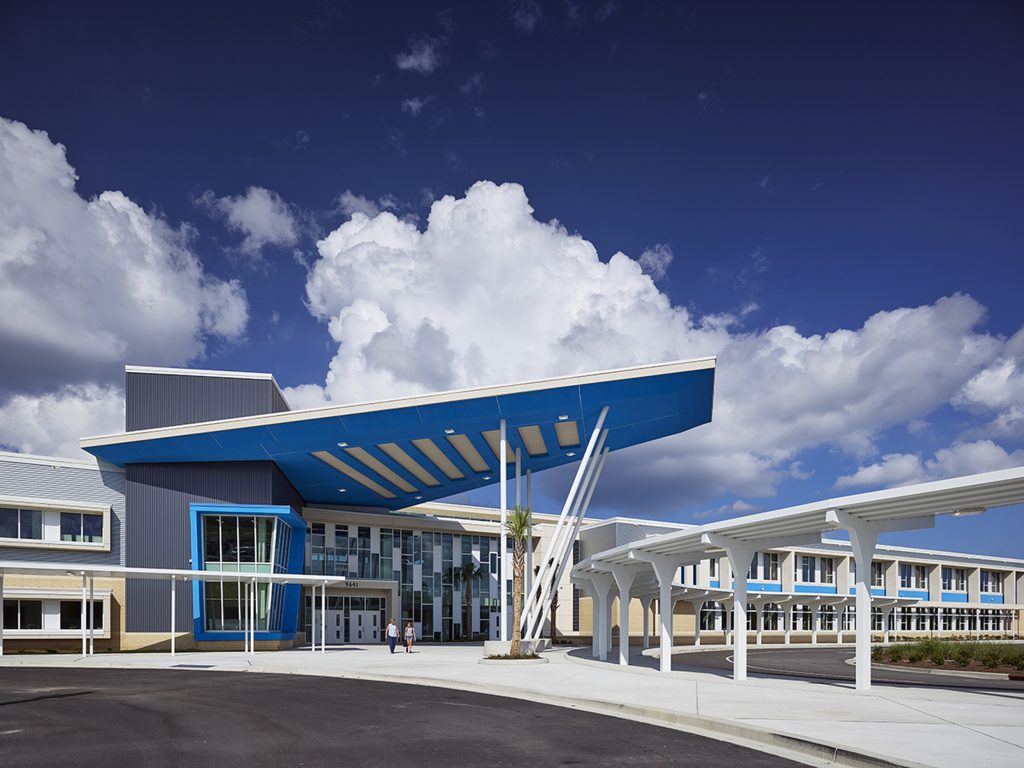
The challenge: to meet the directives from the Horry County School District for a middle school incorporating both state-of-the-art educational guidelines and engineering plus combining them with “Wow!” architecture to excite and create the best possible educational experience. The result: using a superior building envelope, building orientation, geothermal HVAC system, enhanced building automation, LED lighting and a rooftop covered in photovoltaic panels, the engineering delivers an energy-positive building, one of the first in the state. Along with this effort, the architectural solution uses the linear form and layout of the school to create an inspiring learning environment. Classrooms are located at the perimeter with exterior glazing providing an abundance of natural daylight, which filters through internal glazing into the central open core Learning Commons. The Commons is a flexible, comfortable learning space anchored by the library with collaborative teaching areas. The school exterior is articulated with abundant glazing and a variety of materials and form with colorful accents. The strong forms and colors of the arrival canopy capitalizes on the school color, establishing school identity, welcoming all and instilling school pride. This state-of-the art, modern is an energy positive facility. At the end of each calendar year, the energy systems within the complex (solar, geothermal, captures, etc.) will have produced more energy than consumed. As part of a group of five similar schools built simultaneously, it has been awarded Engineering News Record Southeast’s 2018 K-12 Project of the Year.
