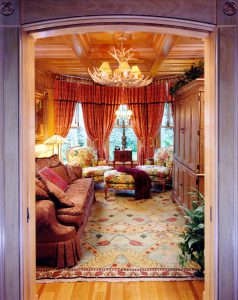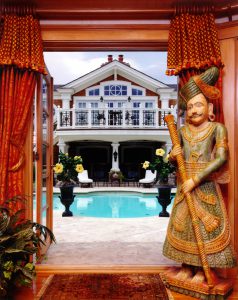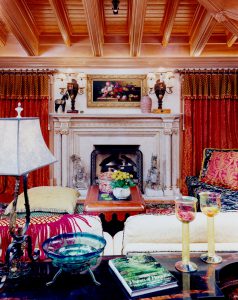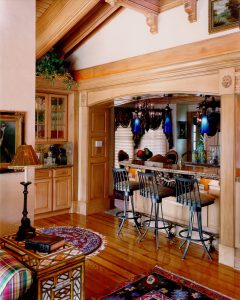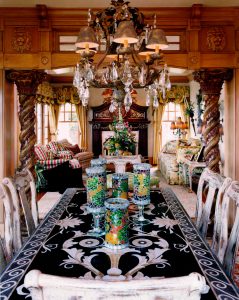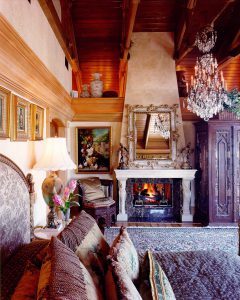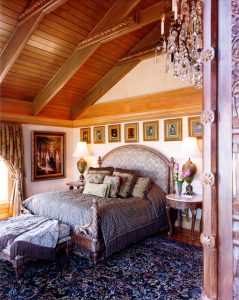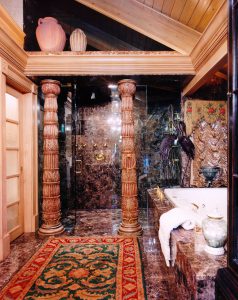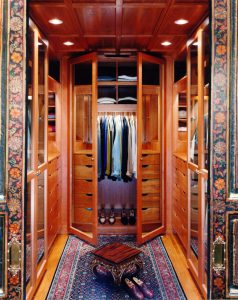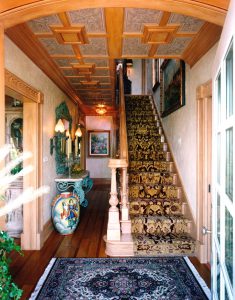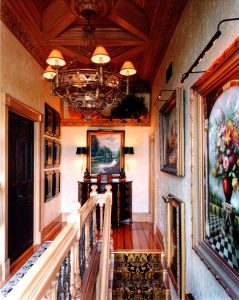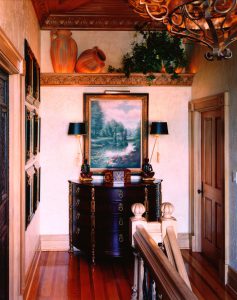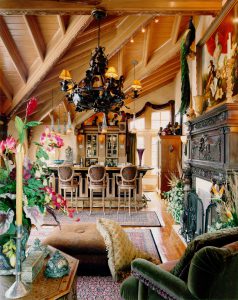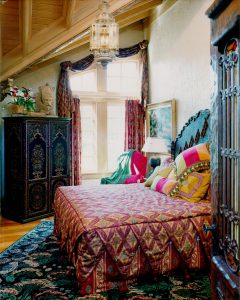

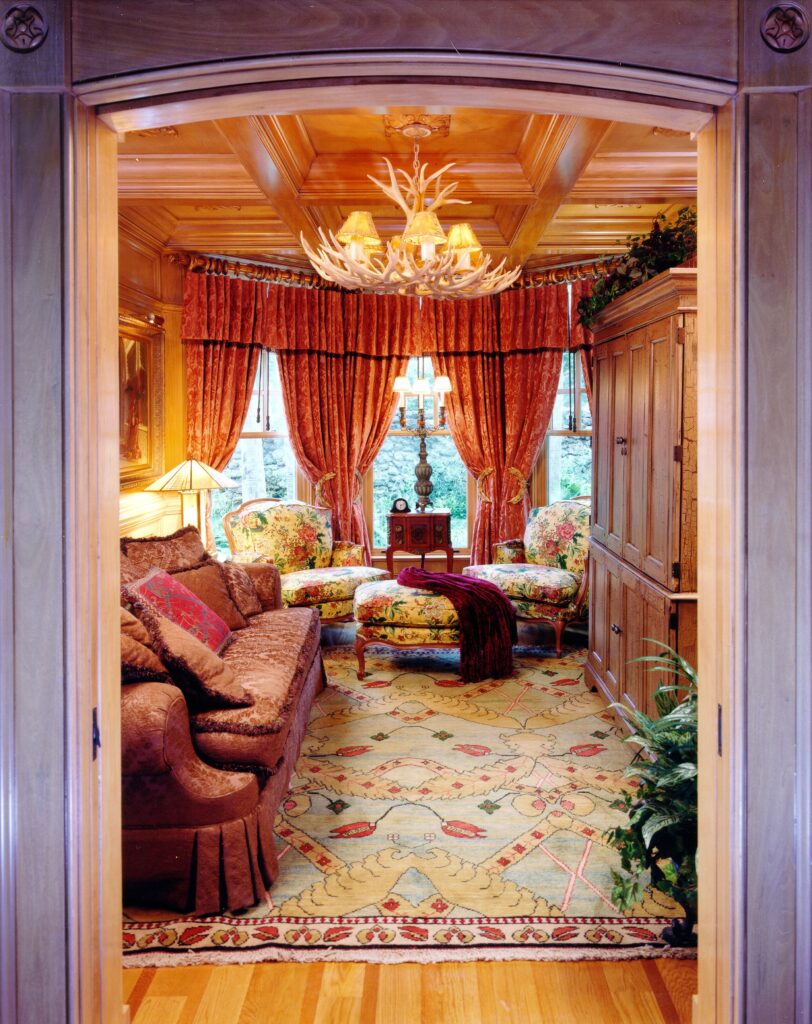
The site and home was to be designed for hosting large parties, providing for a multiple of gathering/conversation areas, located on the exterior as well as interior. The garage/guest house has two bedrooms with private baths and a central living/entertainment room. Leading out of the second story area is an open deck/patio with winding stairs to the pool deck below. The main house, originally built in the 40's, required major renovations with extensive additions to the original 3080 sq. ft. house. The original house was preserved in order to keep the existing floor elevations. (New structures on the flood zone site require elevated pile construction). The oceanside of the house has an oversized front porch with extensive overhangs in keeping with the older oceanfront homes in the area. This allows for a cool and shady retreat utilizing the ocean views and breezes. All rooms in the main house have a multitude of windows allowing for ocean views from each area. Interiors are richly detailed with ornate woods and premium finishes reflecting the owner’s lavish taste. The interiors are finished with art and collectibles acquired from his many travels around the world.
