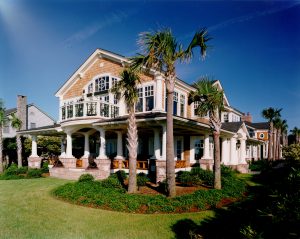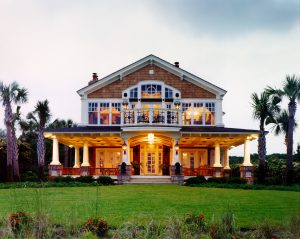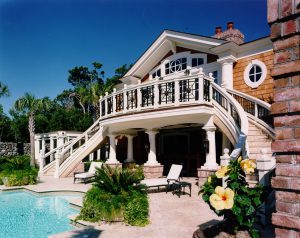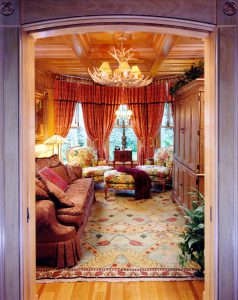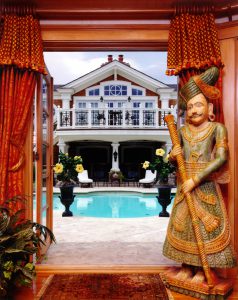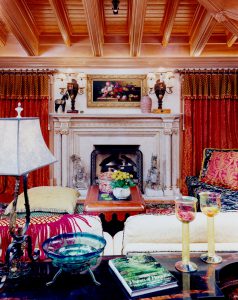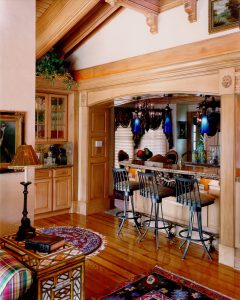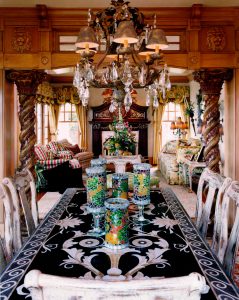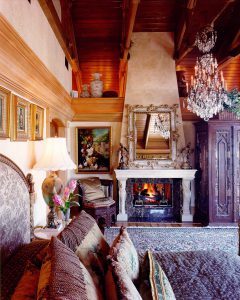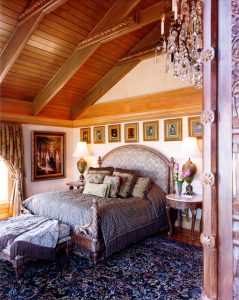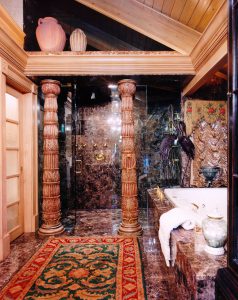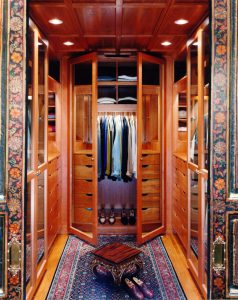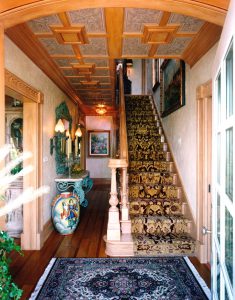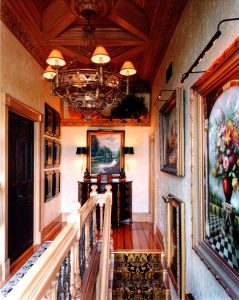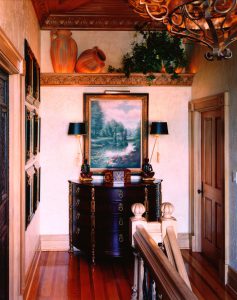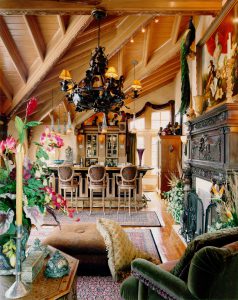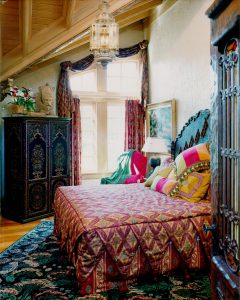


An existing 3080 Sq Ft (including covered porch) conversion with a 1200 sq. ft. garage/apt. demolished to make room for a new pool and deck and a garage / guest house. After remodeling, the main house included 3,549 heated sq.ft., 587 sq.ft. in porches, and the guest apartment measured 1,294 heated sq.ft. over the 1,335 sq.ft. garage. It was decided to renovate the existing home, as current flood plain regulations would require a replacement structure to be elevated out of the flood zone. The owner commissioned Mozingo + Wallace to design/renovate an existing oceanfront residence in this coastal resort for his summer and weekend retreat. The existing house is located on the oceanfront adjacent to a public beach access, on one of the deepest lots in the area. The owner desired for the existing house and property to be redeveloped to provide for modern conveniences and maximum privacy from the adjoining public access. The owner, who is in the marketing business, wanted the home to have a coastal architectural style, with an upscale and sophisticated presence. The site and home was to be designed for hosting large parties, providing for a multiple of gathering/conversation areas, located on the exterior as well as interior. We chose to take the undeveloped street side of the existing property and build it into a formal motor court entry with elaborate gates thereby establishing a grand ceremonial entry from the street. The guest house/garage is separated from the main house by a central pool/spa area, which allows privacy within both while allowing for internal views overlooking the central pool area. The garage/guest house has two bedrooms with private baths and a central living/entertainment room. Leading out of the second story area is an open deck/patio with winding stairs to the pool deck below. Beneath the second floor patio is an outside bar, deeply recessed, providing a retreat from the hot summer sun. The main house, originally built in the 40's, required major renovations with extensive additions to the original 3080 sq. ft. house. The original house was preserved in order to keep the existing floor elevations. (New structures on the flood zone site require elevated pile construction). The oceanside of the house has an oversized front porch with extensive overhangs in keeping with the older oceanfront homes in the area. This allows for a cool and shady retreat utilizing the ocean views and breezes. All rooms in the main house have a multitude of windows allowing for ocean views from each area. The main house is accessed by guests following a garden path to a formal entry at the north side. The entry path borders the public access and is screened with extensive landscaping to the access side with masonry/wood shutter screening walls to the pool side for privacy. Access into the pool area for guests can also be found here for outside parties. To the south side of the main informal living area of the home is an outside patio/grille area, allowing for oyster roasts, clam bakes and barbecues. This area is bordered by a continuous existing coral privacy wall which runs continuously along the south property line. The architectural style is traditional with wood shakes, trim and columns to reflect the historic feel of the older beachfront homes in the area. Interiors are richly detailed with ornate woods and premium finishes reflecting the owner’s lavish taste. The interiors are finished with art and collectibles acquired from his many travels around the world.


