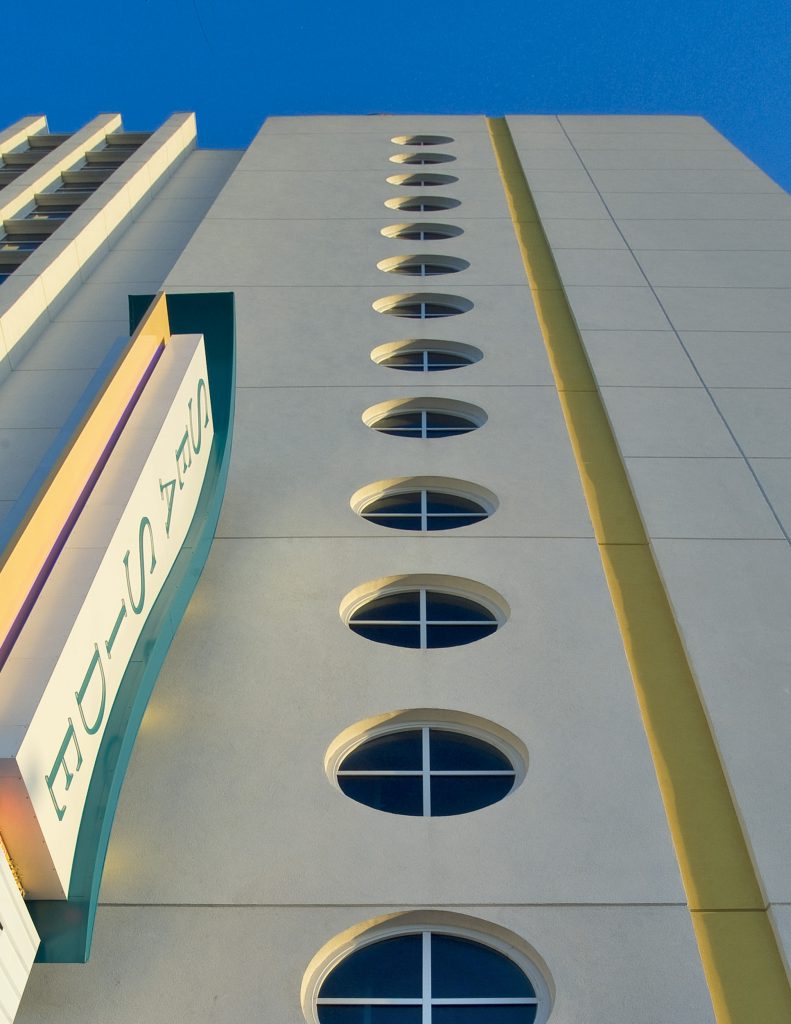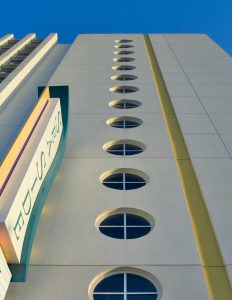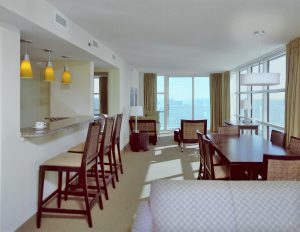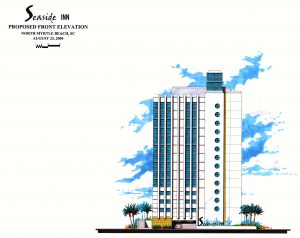


The Seaside Resort tower is constructed on the site of an older motel of the same name. The challenge here was to build a modern facility on a very narrow lot, with little off-site parking available. That is, over 50% of the required parking had to be under the building, and still have room for enclosed pool amenities. The solution was four and a half levels of parking that spiraled up the building. The street side of the building contained offices, elevators, utility rooms, and a stair tower on the parking levels. This serves to conceal parked cars, and allow an unbroken façade presented to the public. Because the property, thus the building, is so narrow, additional units were designed to fit on either side of the building, with angled walls letting the guests have direct views to the ocean. These units were made a bit wider than is usual to make them roomier and more attractive to buyers. The street front of the building is made unique by the addition of a cylindrical light tower made of “Kal-Wal” translucent panels, a feature especially attractive at night. Another interesting feature is the use of oversized “porthole” windows at the elevator tower. This allows the public to see elevator operation. The grade level under the building is occupied by an indoor pool and lazy river, with an exercise room a half level up overlooking the pool. An existing outdoor pool and deck was resurfaced for the project. Construction: Poured-in-place concrete columns with post-tensioned concrete floors. E.I.F.S. exterior wall finish over c.m.u. at exterior walls. Interior partitions are metal studs with gypsum board. 4-ply built-up roofing. Building is 9 floors of units over 4 floors of parking and utility levels.













