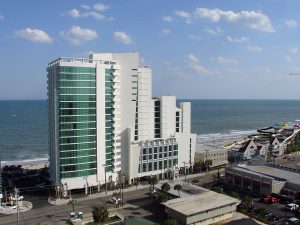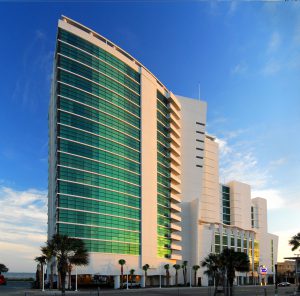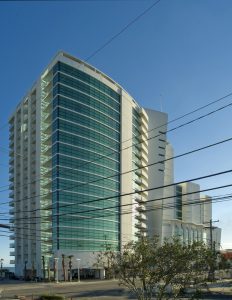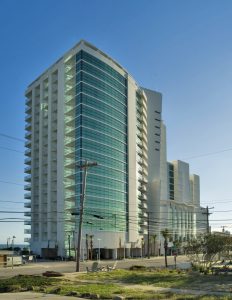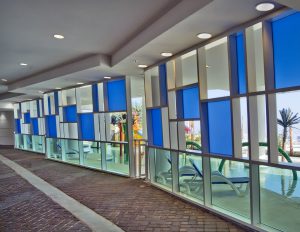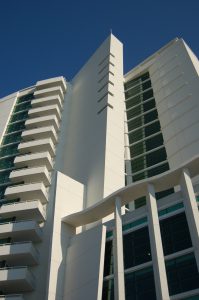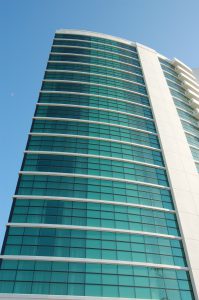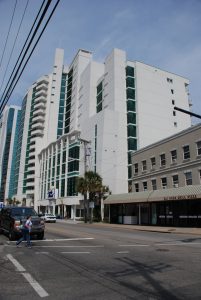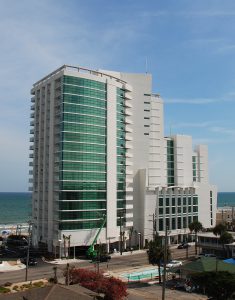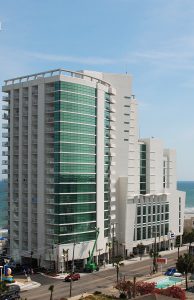

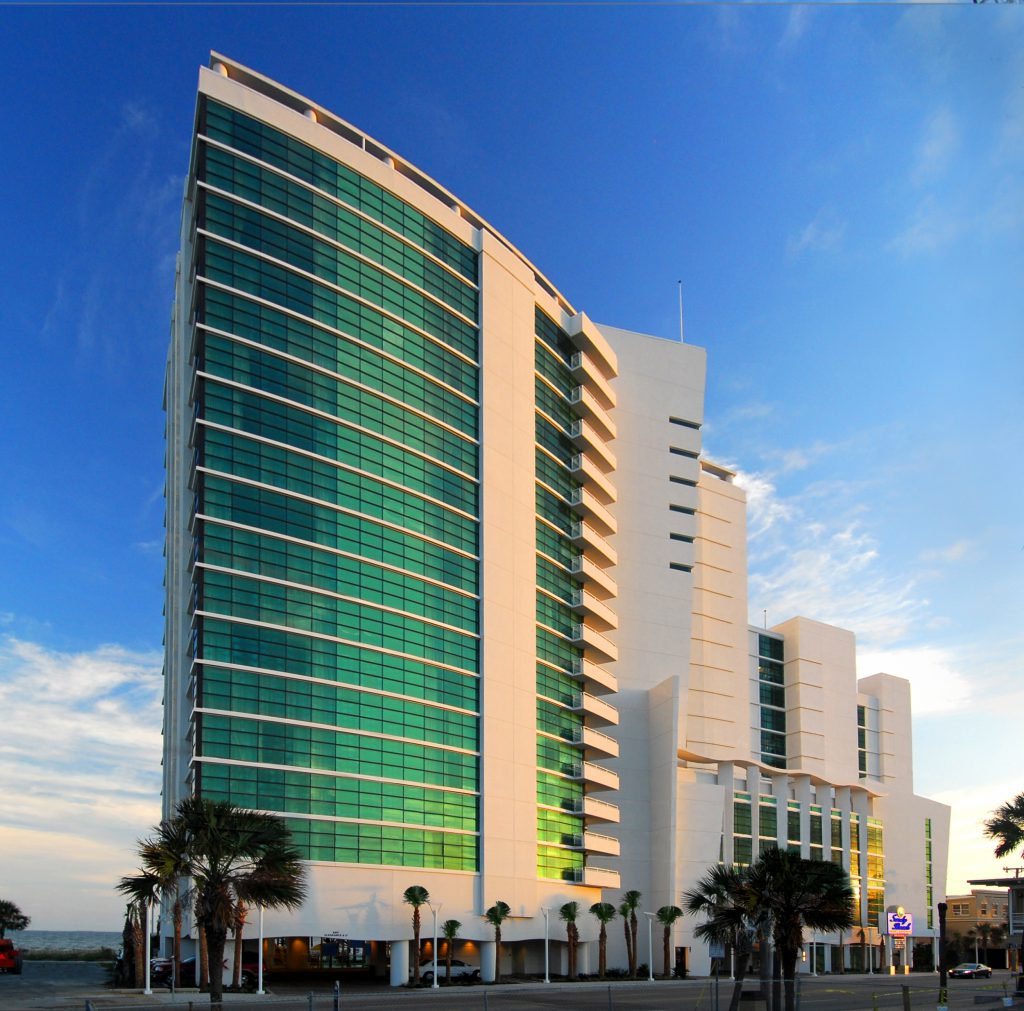
This oceanfront condominium project is an addition of 150 units to an existing 11-story, 78 unit hotel building. This addition was required to fit against the existing building and share the existing floor levels. The program included the demolition of an older motel building, and fitting an addition to the remaining hotel building. Due to required building setbacks, construction of a separate tower would yield fewer condo units for sale. Therefore, the addition was to be tied to the existing building, and the existing tower was to be kept in use during the construction of the addition. Also required was the installation of amenities the existing tower lacked; meeting space, lounge, exercise room and offices. The biggest challenge of this project was to blend an 18-story addition to an existing 11-story tower and make them into one cohesive building. To accomplish this, the architect utilized one of the existing stair towers to be shared by the new tower, added floors to it, and created a ‘step-down’ effect with the overall roof line, incorporating the new elevator tower into this blending. This creates the idea that the finished product was always one building. Since the new tower abuts an open street end, it was decided to include side units in this building, to take advantage of the views available over the street end. However, this precluded use of the street side section of the building for amenity spaces, as is normally the case with ocean front condominiums. To solve this dilemma, and to cover the existing building, the narrow space between the face of the existing tower and the street side setback are utilized. The existing building is set at an angle to the street, so many of the amenity spaces are designed to narrow as the available space diminishes. These spaces, the lobby, the exercise room, and the meeting spaces are clad on the street side with Curtainwall glazing. This provides views to the guests, and lets passers-by see the activities going on inside the building, thus attracting more guests. These amenity levels also hold a guest laundry, as the older units do not have the washer-dryer combo installed in the new units. A small kitchen at the meeting room level provides hot food for events taking place. One unique feature of this building is the ‘knife edge’ of at the north end. This is a gently curved façade of Curtainwall which provides spectacular landside views to the street side condo unit, making what is normally a loss leader unit more profitable. It also gives the street elevation an eye-catching appearance. Construction: Poured-in-place concrete structure with post-tensioned slabs. E.I.F.S. exterior wall finish over concrete masonry at exterior walls. Curtain wall at new tower. Interior partitions are metal studs with gypsum board. Roof is 4-ply built up type. Building is 17 stories (16 occupied). Gross building area is 193,292 square feet. 150 units ( one, two and three bedrooms ) Note: A seven-floor parking garage was also designed for this project, 191,750 square foot cast-in-place structure. Its stair and elevator towers have single slope roofs to mimic the tower of the main building. All of the guard rails were wave form, again to match the bottom skirt at the condominium tower. This was done to ensure the public recognized the buildings as a single project, though separated by several hundred feet by a property not part of the project. The garage construction was abandoned when the Owner was able to obtain addition properties to accomplish all grade level parking.
