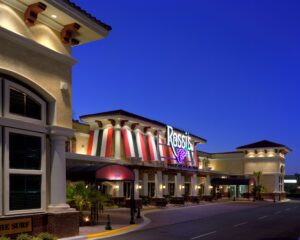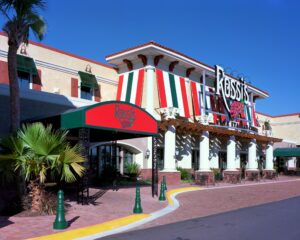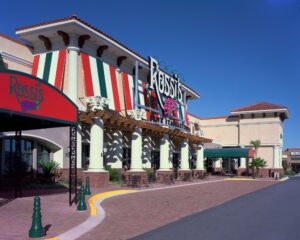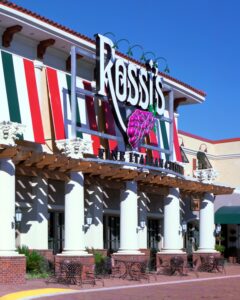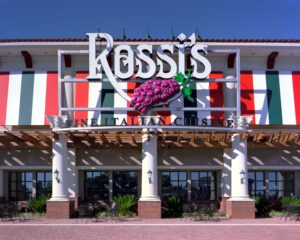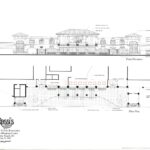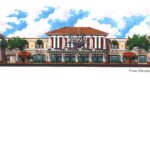

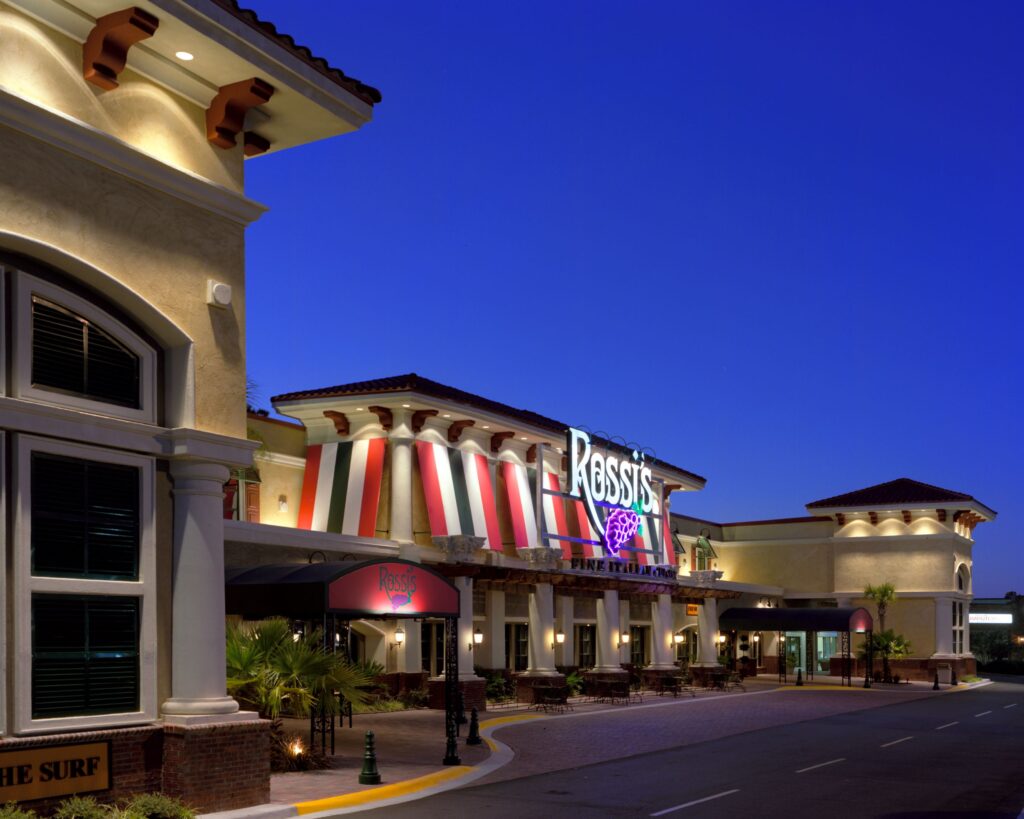
Rossi's is a long established restaurant on the Grand Strand, but is located in the Galleria shopping center. It had grown to absorb two extra lease spaces in the center, but nothing had ever been done to the original brick facade. Therefore, Rossi's lacked curb appeal, and was virtually hidden from the street by a new restaurant built on an out parcel at the center. To solve this problem, M+W designed a new facade that included increasing the height of the existing parapet. This higher facade is anchored on each side by existing stair towers. These towers had new hipped roof installed. With the new finishes, Rossi's appearance changed to that of an independent building, separate from the lease spaces on either side. The taller parapet was given false window panels to give the illusion of a two-story space. The center section of the building’s pedestrian canopy between the two stairs was removed and then rebuilt in proportion to the taller walls. This section was given a Tuscan colonnade in lieu of the existing brick columns. These, in turn, support a second story space with a new clay tile roof. This roof goes along with the new stucco finishes to give Rossi’s a Mediterranean appearance. This was furthered by turning the remainder of the original flat brick openings of the pedestrian canopy into stuccoed, gently arched openings. Bright canvas canopies of Italian white, red and green complete the transformation. Construction: Additional Steel framing for raised parapet and stair tower additions; steel stud framing with masonry veneer, e.f.i.s. trims, wood trellis.
