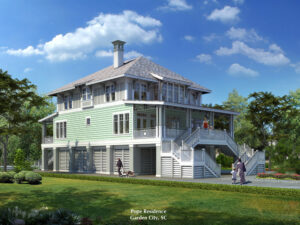


The owner approached Mozingo + Wallace with schematic floor plans for a residence, and requested an expertise in refining the sketches, as well as developing an aesthetic. The lot had been cleared years before, due to the severe storm damage of Hurricane Hugo. The only improvements that survived were the boardwalk, gazebo, boat launch and dock. Victoria Construction was the preferred builder, and had worked extensively with the architectural firm. The plans were refined with both code compliance and traditional cottage elements in mind. Bracketed, shed dormers were used to break up the roof, and those same brackets were repeated on the second floor windows. The upper siding was board and batten. The front and rear porches repeated the pitch of the dormers above, with an open wood frame providing an implied horizontal ceiling. This was repeated on the railing details, very much in the cottage traditional. This level was sided with composite shingle planks painted a muted green. Finally, breakaway wood louvers served as infill panels between the podium pillars required to raise the structure above the tidal surge.




