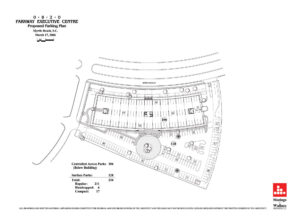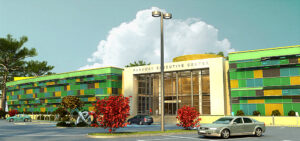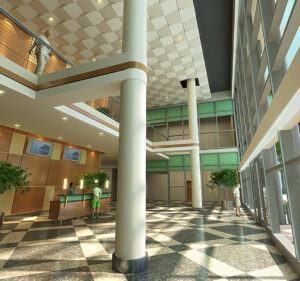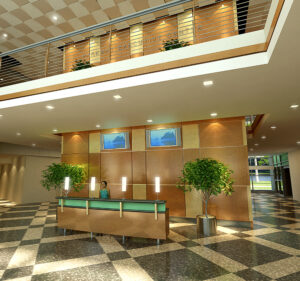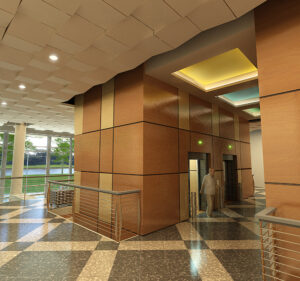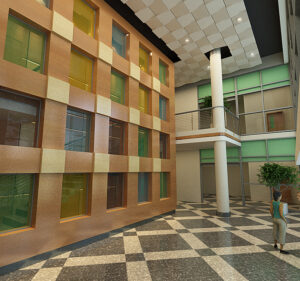


This modern glass structure features two levels of office suites with a below-grade, covered, owner-controlled parking garage. The Centre sits within a heavily wooded site, with convenient on-site public parking with easy access to 82nd Avenue Parkway. The public enters through a two-story glass-encased lobby, served by two elevators and a monumental stairway.
Finishes include polished terrazzo flooring in multi-colored patterns and wood veneer walls. The central elevator/stair core utilizes stainless steel components. In front of this is the information/security desk.
Access by suite holders is through the private garage below the building. Only key holders may access this level, whether arriving by automobile through the gates or coming down by elevator. Public toilets are provided on each floor to each side of the two story lobby. Beyond these are the office suites, which can be divided into offices as small as 1,250 square feet or as large as 15,850 square feet. All office suites will provide continuous floor-to-ceiling sloped glazing at the exterior perimeter. Ceiling heights range from the minimum of nine feet to as tall as 13 feet.

