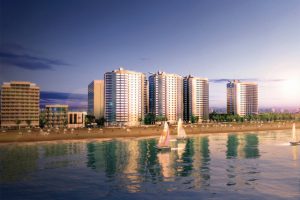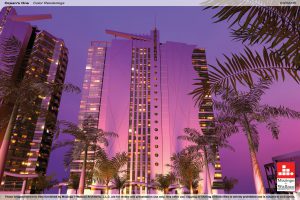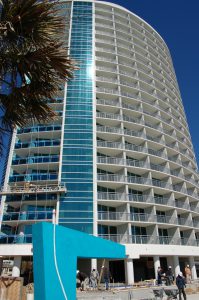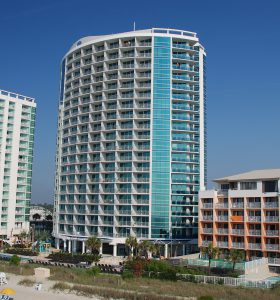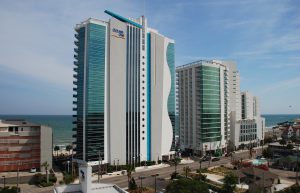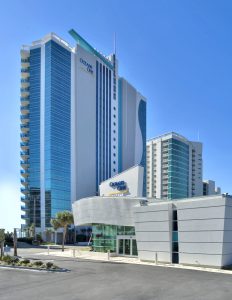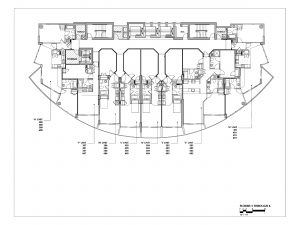

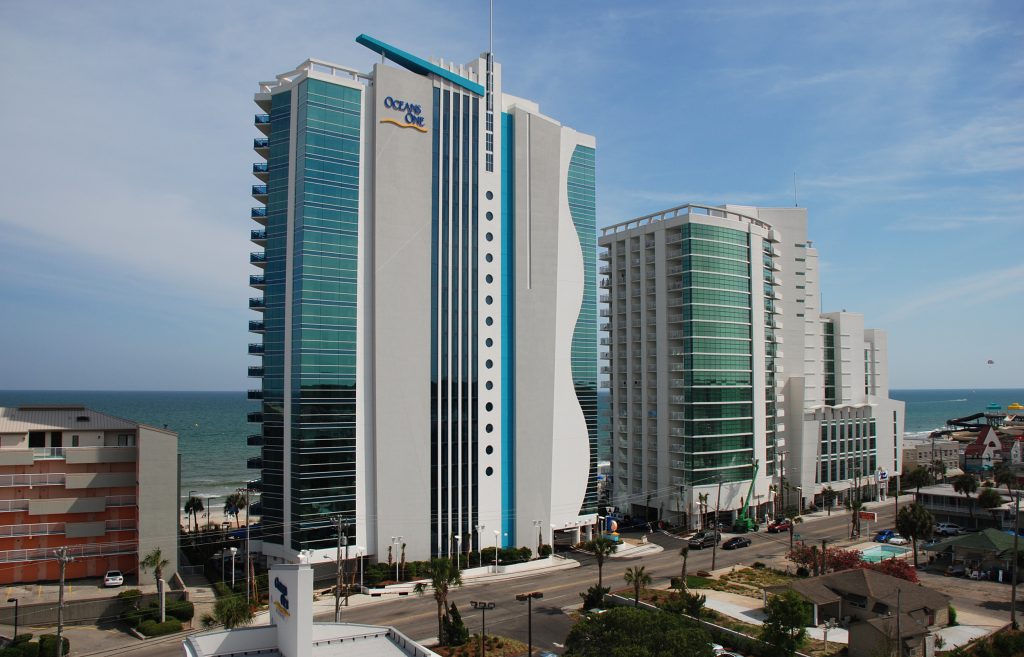
Mr. Smith, for whom M+W had renovated the Lands Inn property, decided to construct a condominium tower to replace the old motel on his oceanfront property. Oceans One, phase 1, is the result. The Smith family owns multiple lots in the area, and preliminary plans included the use of these other properties for future development. Oceans One is unique in shape. Its perimeter resembles the shape of an archery bow, arced on the ocean front and flat on the Boulevard side. The ocean front side allowed M+W to give all units a direct ocean view. The flat street side helped squeeze more building into the narrow buildable area remaining behind setbacks established by the Office of Coastal Resource Management. However, the unique shape gives the building its flavor. The ocean side alternates between balconies and glazed Curtainwall, giving relief from the common “all balcony” look along the grand strand. Even though the street side is straight, the Curtainwall at the south end of the façade has a gently curving jamb. The elevator tower is ridged and is topped by a metal spire. One section of the roof is a single “wing”. All these combine to give Oceans One an aspect that is found no where else in Myrtle Beach. As it replaced an older hotel, which had built much further toward the beach than allowed today, and with large ocean front setbacks mandated by O.C.R.M., Oceans One has a relatively large pool area. M+W laid out a small water park that weaves water in and out from under the building. Construction: Poured-in-place concrete structure with post-tensioned slabs. E.I.F.S. exterior wall finish over concrete masonry at exterior walls. Interior partitions are metal studs with gypsum board. Roof is 4-ply built up type. Building is 19 stories (18 occupied). Gross building area is 177,015 square feet. 135 units ( one, two and three bedrooms ) Oceans One Sales Center The resort tower has no office nor lobby, as Mr. Smith wanted to use an old 8-unit, two story motel across the boulevard for a check-in and sales center. This building had been converted in the past into a laundry and housekeeping center for the original Lands Inn Motel, which the Oceans One tower replaced. The housekeeping chores were moved to another location. Since there was a change in use, city ordinances required the building to be brought up to current codes with the renovation. In this instance, dealing with flood plain issues required that at least 50% of the current building be preserved. By carefully piercing existing walls and replacing others, the resulting building contains sizable lobby, a reservation center, restrooms, and a second story office suite for the resort staff. The exterior resembles the main building by design, with a wave form parapet, and a cocked decorative element at the street side that appears to grow out of the front and roof of the building. Storefront windows surround the element, creating an invitation to come into the lobby. This element has circular accents carved out of the E.I.F.S. finishes that mimic the circular windows in the main building elevator tower, and holds a logo sign on each side to pull traffic in off the boulevard. Construction Existing portions of reinforced concrete masonry w/ cast-in-place floor and roof slabs. New construction combination of c.m.u. and hard steel framing. Exterior finish E.I.F.S. and Aluminum Storefront.

