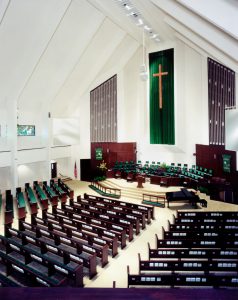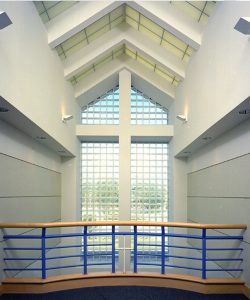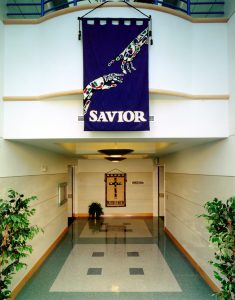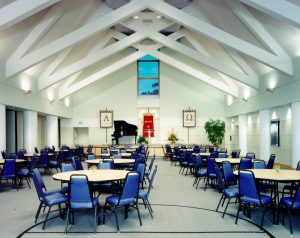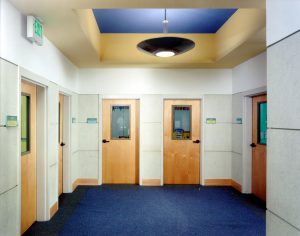

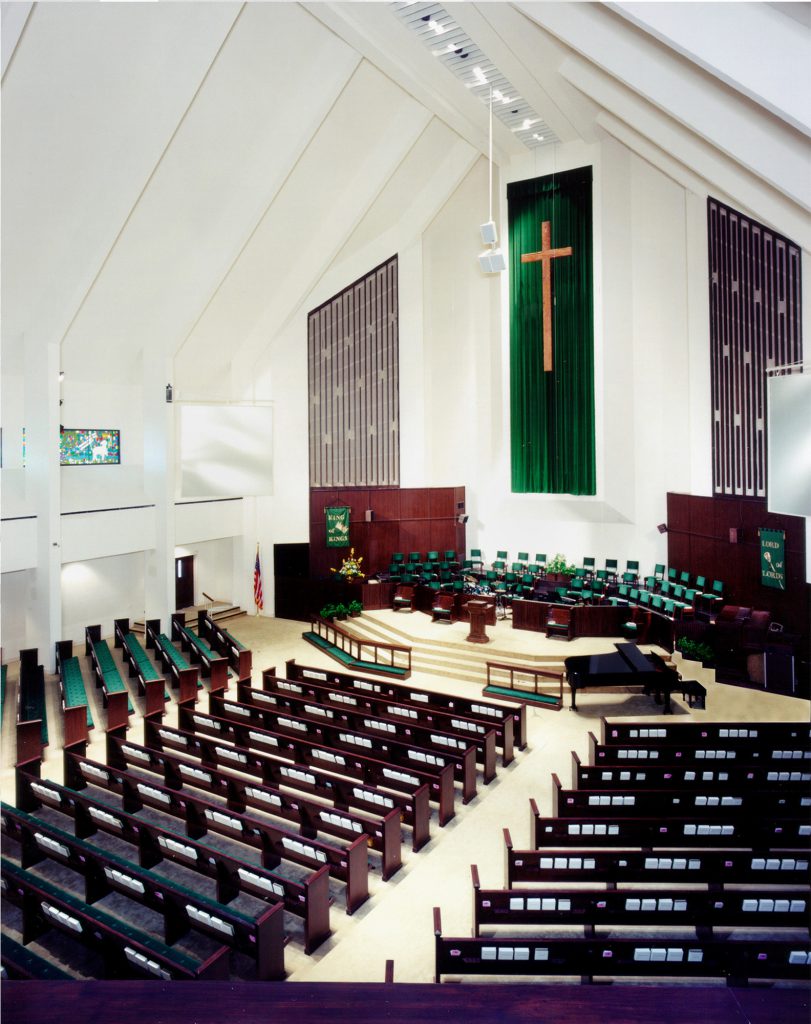
City:
Myrtle Beach
Year:
1994
Square Footage:
34,218
Builder:
Harrington Construction Company
Construction Cost:
$2.4 million
The plan included the use of the ground floor of the new wing as a Day-Care and Kindergarten. Layout of the classrooms utilized a “pod” design, so that a single adult can visually keep track of four classrooms at once during teacher breaks and nap-time. Provisions were also made to provide after school care and programs for older youth on the second level with craft/activity areas and by remodeling the old sanctuary into an activity and play area including a half-court basketball layout. This room also serves as the school cafeteria. An adjacent classroom area was converted to a full kitchen to create complete meals for both the day-care and church suppers..
