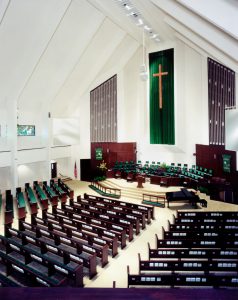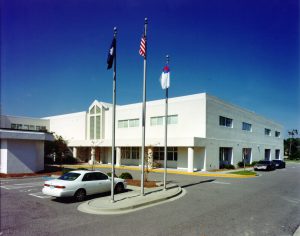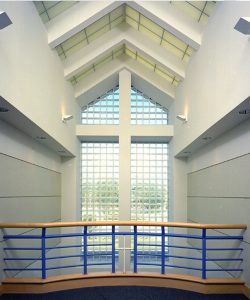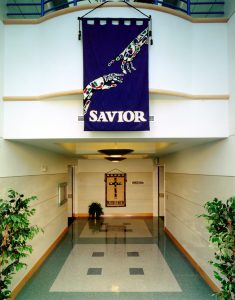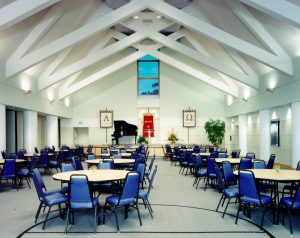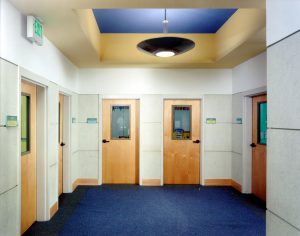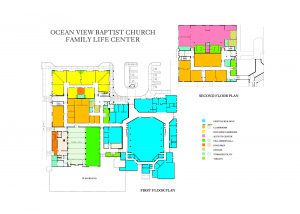

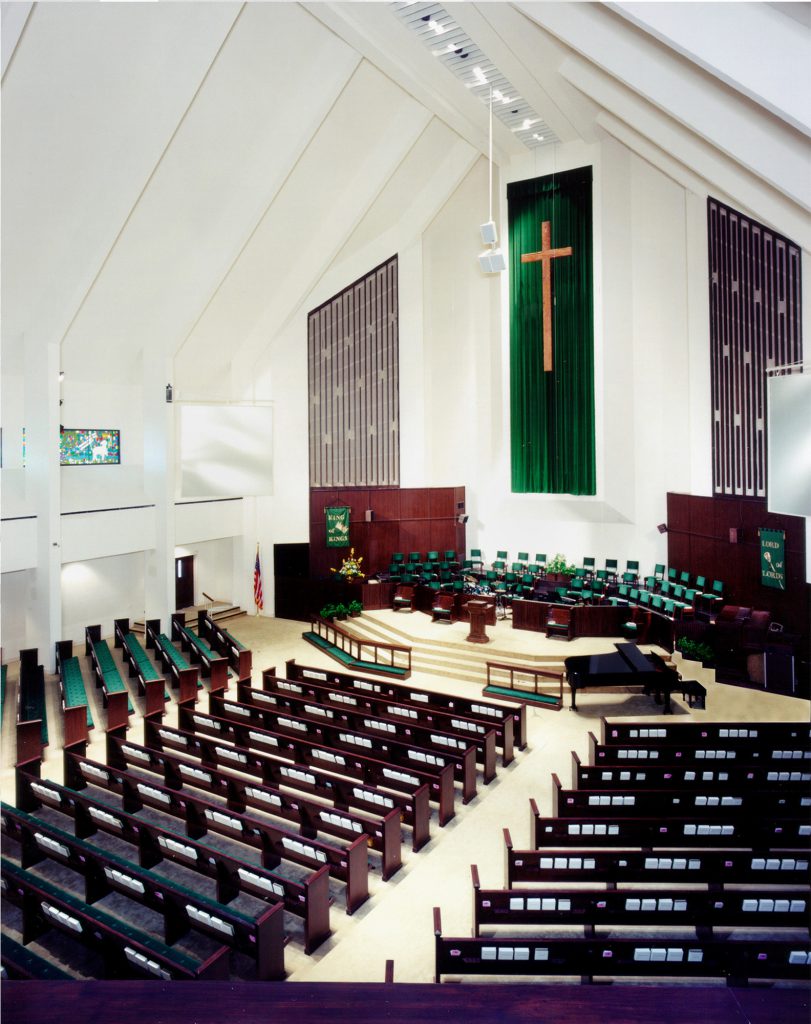
Our firm was invited to participate in an open competition to evaluate planned additions and renovations to Ocean View Baptist Church proposed by the church design consultant, Anderton. From our review, it became evident that an alternate design could be more beneficial to the congregation and should be investigated further. Our firm assembled a team of consultants to scrutinize all aspects of the design requirements. Our findings led to the development of our proposal, an alternate plan that enhanced the overall aesthetics of the church, made more efficient use of space and created a cost savings of nearly 23%. Our plan was the only alternate offered by the presenting teams, and as a result, was instrumental in our selection as the architects for this 55,000 sq. ft. $2.4 million facility. The plan included the use of the ground floor of the new wing as a Day-Care and Kindergarten. Layout of the classrooms utilized a “pod” design, so that a single adult can visually keep track of four classrooms at once during teacher breaks and nap-time. Provisions were also made to provide after school care and programs for older youth on the second level with craft/activity areas and by remodeling the old sanctuary into an activity and play area including a half-court basketball layout. This room also serves as the school cafeteria. An adjacent classroom area was converted to a full kitchen to create complete meals for both the day-care and church suppers. Construction: Structure is a combination of steel framing and reinforced c.m.u. for bearing of 2nd floor and roof, depending on fire separation walls. First floor is concrete slab-on-grade, 2nd floor is composite steel deck. Roof is steel deck with membrane over insulation panels. Exterior walls metal stud with E.I.F.S. and decorative masonry. Interior walls metal stud with gypsum board.
