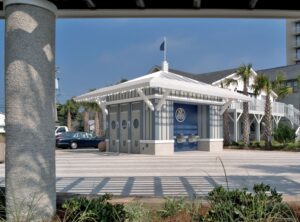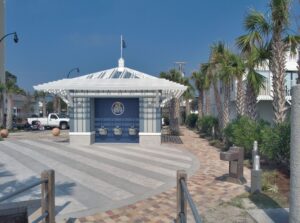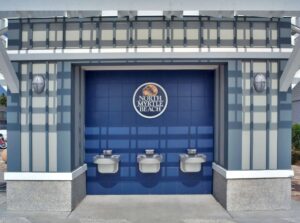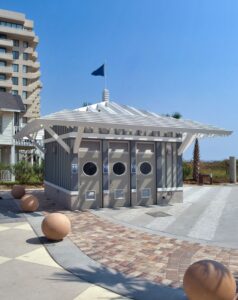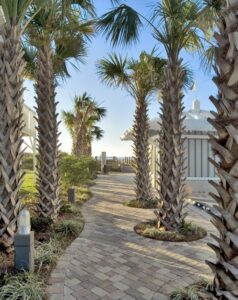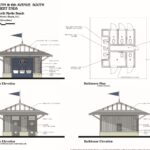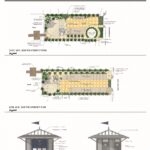


North Myrtle Beach, in trying to accommodate local citizens whose beach front access keeps dwindling due to High Rise construction along the strand, asked M+W to design public restrooms along with pedestrian plazas and parking spaces at two public street ends in the Ocean Drive and Crescent Beach Sections of the city. These new facilities have several common features: a round plaza of concrete pavers surrounded by park benches, pedestrian walkways with planting wells for palms and shade trees, parking for bicycles, golf carts and automobiles and a small structure resembling old-time beach huts housing public toilets. The structures have a false roof of open rafters so that they appear to be open gazebos. This appearance is reinforced by the deeply recessed exterior lavatory area which makes the corners look like columns. The concrete masonry walls are covered with slats so that the sides have a board-and-batten look, then colored with the blue and white finishes matching the city’s logo. The overall appearance invites passersby to the ocean front area, replacing the random parking of various vehicles that once characterized the city’s street ends. Construction: Toilet facilities of c.m.u. with stucco and wood trims, wood framed flat roof under a false roof of open rafters. Concrete slab floors. Vandal and corrosion resistant toilet fixtures. Textured concrete walks ways with concrete pavers at plazas, combination of hard concrete driving aisles with porous concrete parking.



