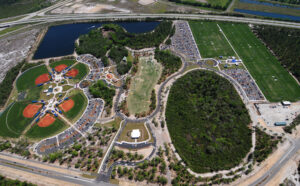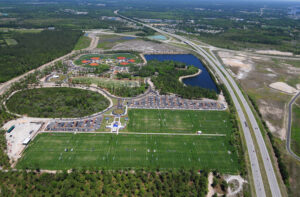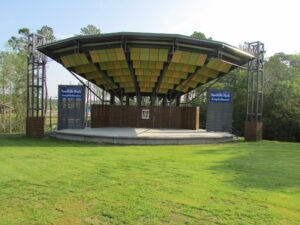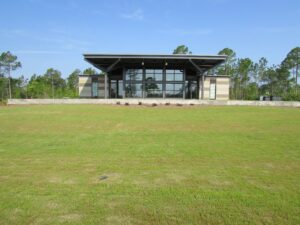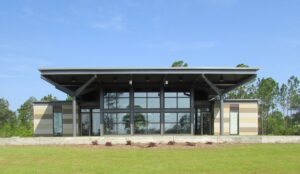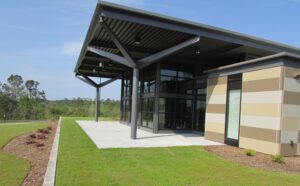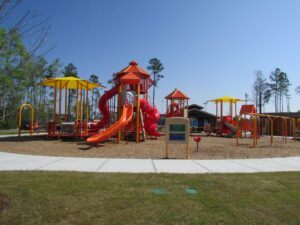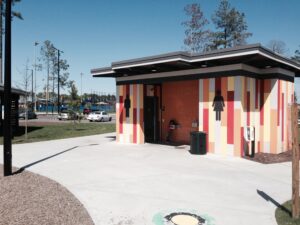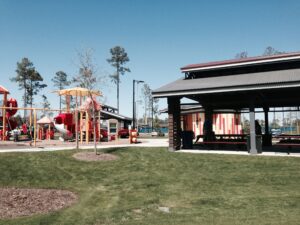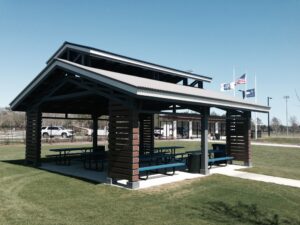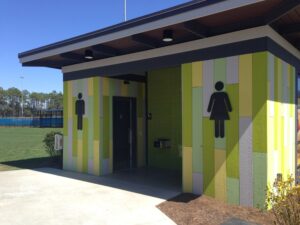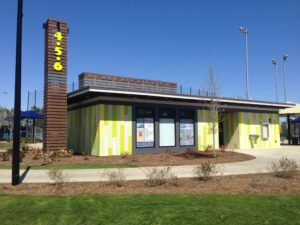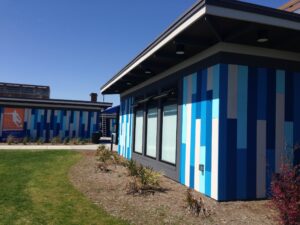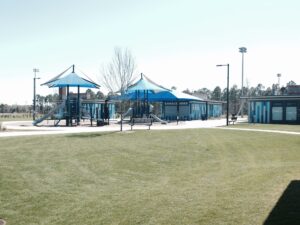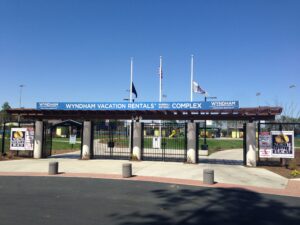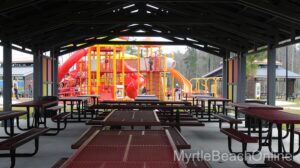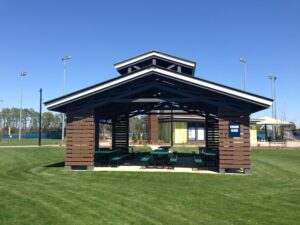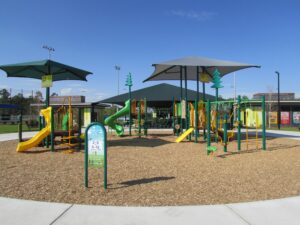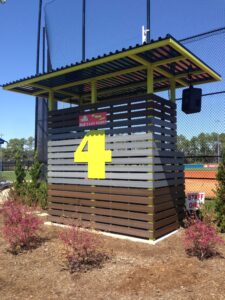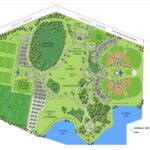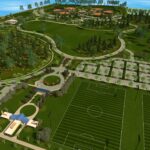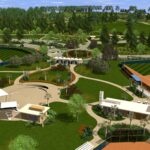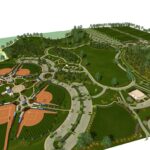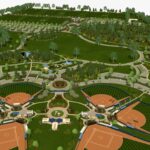

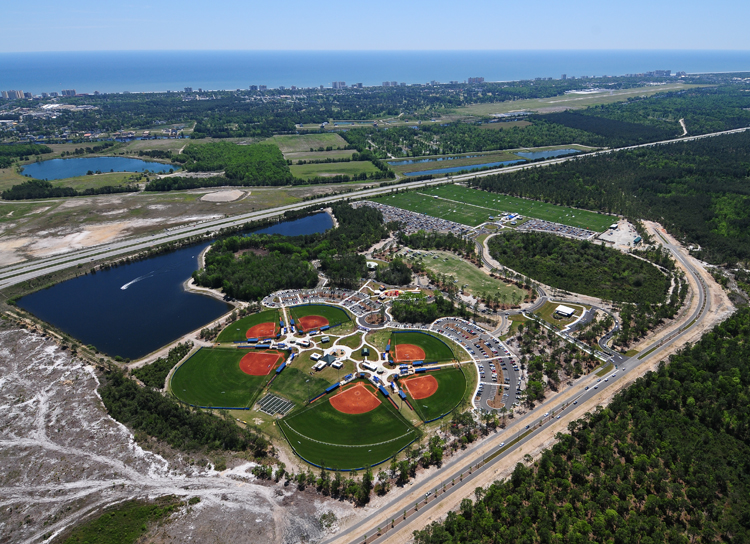
The North Myrtle Beach Sports Complex is a multi-field, multi-purpose facility located on the interior side of Intracoastal Waterway, with direct access to the new bridge into the city. It is the byproduct of a desire to foster the sector of sports tourism, as well as to enrich the lives of its residents. Mozingo + Wallace was chosen as the architectural firm to master plan the site, and provide a cohesive architecture for all structures within. The administration building is near the center and highest point of the site, where the entire facility is visible when leaves have fallen. Its back plaza overlooks a sprawling meadow which falls off on the left to provide an overlook for a Veteran’s Memorial, and to create a bowl for an amphitheater. Off to the right, and on the far side of a Carolina Bay, are the eight soccer and lacrosse fields along with support facilities and parking. Its well-lit presence is visible to all traffic on the bypass beyond. Down below the Veteran’s Memorial and Amphitheatre, beyond a serene grove of trees, are picnic structures, restrooms and play areas for children. A winding parking layout spreads out amongst the trees to servethe six baseball and softball diamonds. Support amenities include batting and pitching cages, scorer boxes, an umpires’ locker room and a concession area linked to restrooms by a shaded dining canopy. Finally, two shaded dog parks overlook the ball fields…….and possibly a future water park.
