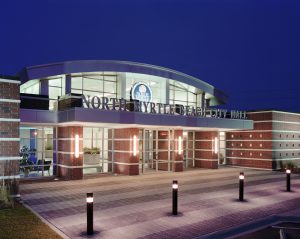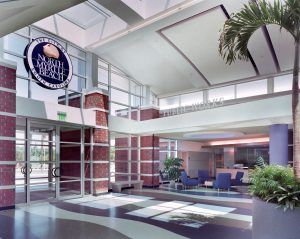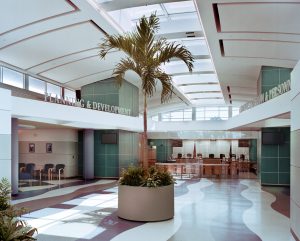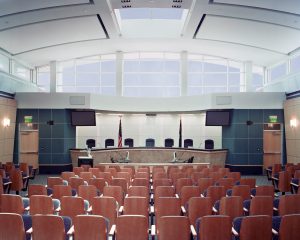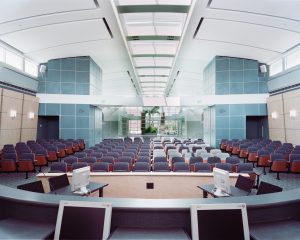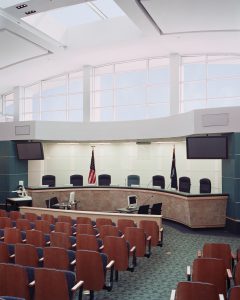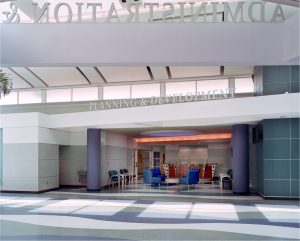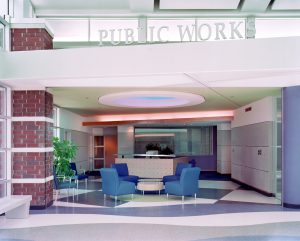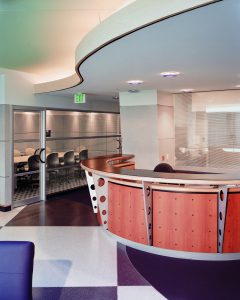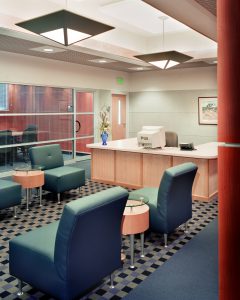

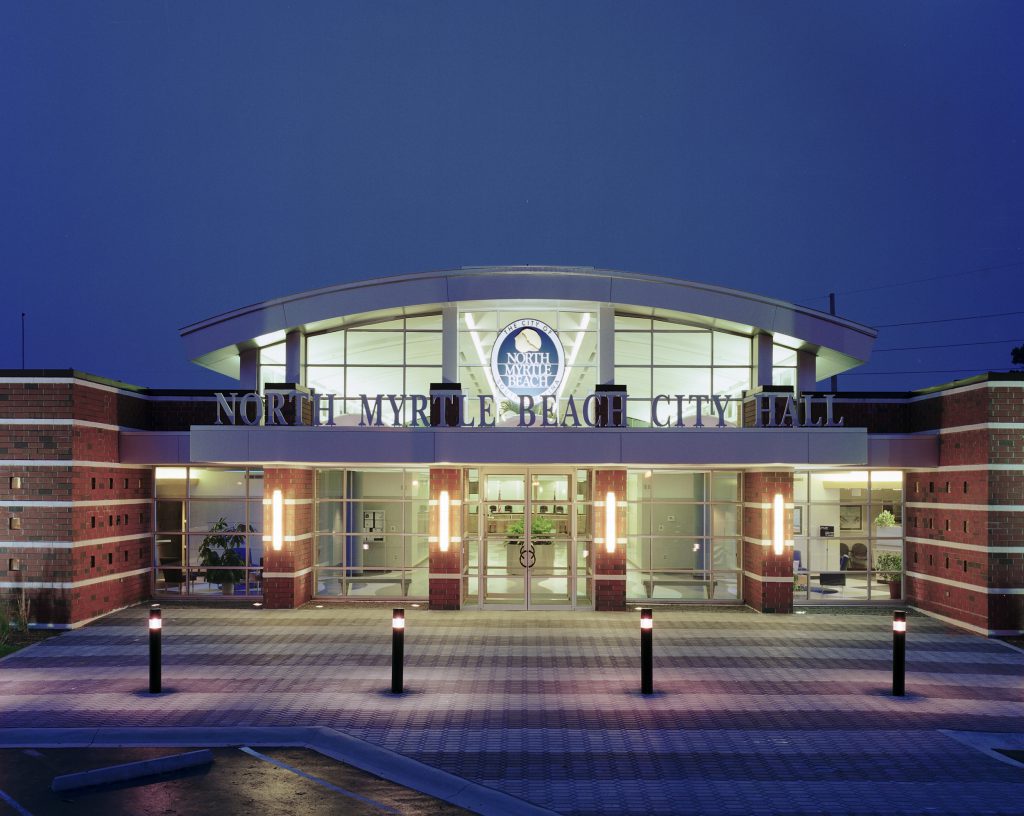
Completion: Phase 1: Fall, 1996 Phase 2: Fall, 1998 Phase 3: Spring, 2002 Contractor: Phases 1 and 2: Hay Construction Company, Myrtle Beach, SC Phase 3: Baldwin Construction Company, North Myrtle Beach, SC Description: The North Myrtle Beach Municipal Complex is a multi-phased project consisting of over 36,000 square feet. The project was designed and master planned such that the project could be constructed in phases as municipal funding became available. Each phase was designed and positioned such that phases could be constructed without disruption to previously complete or future proposed phases. The Complex contains all the City’s service departments: Public Works, Planning and Construction Services, Finance, Personnel, Information Services, Government/ Administrative Services as well as a Hurricane Command Center. A central glass atrium with a 250 seat Council Chamber is the architectural centerpiece of the Complex for city and public activities. All City offices and departments are arranged around the central atrium mall and is such that all City services are easily identifiable to the Public and arranged to allow for convenience. The project was initially begun in 1995 with the completion of the Public Works offices in 1996. The Planning and Construction offices were designed and completed in 1998. The final phase of the project was completed in 2002. The total project cost, inclusive of additional site and parking improvements, landscaping, signage, etc., was in excess of $7 million dollars and houses all City services within one convenient complex. The facility incorporates the latest design technologies for security, video, and telecommunications/conferencing systems. Construction: Steel columns support beams upon which steel joists support steel roof deck w/ membrane roofing. Metal stud walls. Exterior walls with masonry veneer. Custom curved steel beams support atrium roof. Concrete floor slab. Building areas: Phase I 5,934 sq.ft. Phase II 6,084 sq.ft. Phase III 21,320 sq.ft. Hurricane Command Center Addition: 2,025 sq.ft. Separate Generator Building: 950 sq.ft. Total: 36,313 sq.ft.


