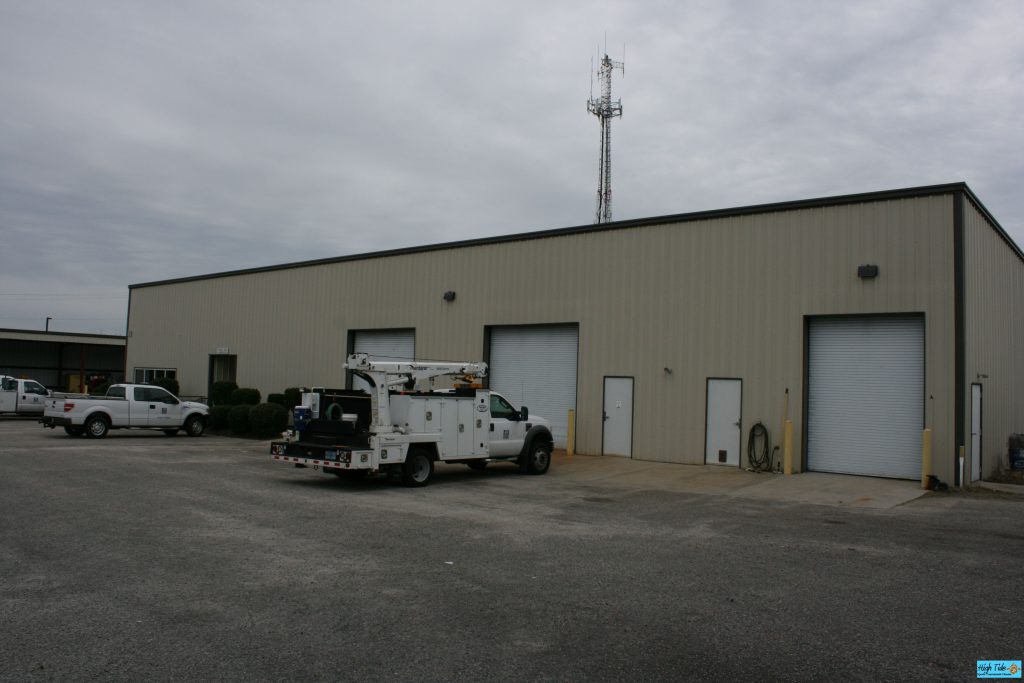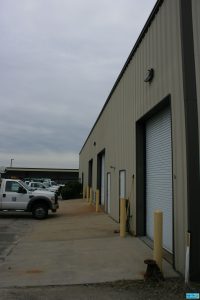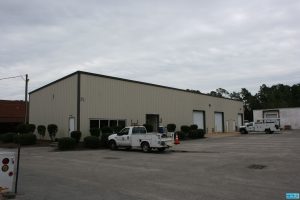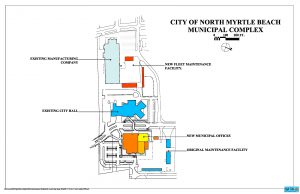


During North Myrtle Beach’s rapid expansion during the 1990’s, the city expanded its municipal administration complex which required demolition of some older buildings where some city vehicles were stored and maintained. Therefore, new pre-engineered metal buildings were designed by M+W to house vehicle maintenance facilities for the Public Work Department, and to house the city’s supply of trailered emergency generators. Some years later, these same buildings had to be recreated on another parcel, as the city’s new Fitness and Wellness Center was to be built on the original maintenance site. The original vehicle and storage building were copied, and a third building was added for two panel trucks and large tool storage. All buildings are utilitarian, and conform to standard metal building sizes. The vehicle maintenance building has extra steel to handle two overhead engine hoists to provide for lifting of heavy equipment for mechanic access. Offices, break rooms and toilets are added per city and code requirements. As vehicles are stored and worked on in these buildings, special consideration was given for ventilation and fire wall separations. Construction: All buildings pre-engineered steel structures, metal siding and roofs. Interior walls combination of metal stud and reinforced c.m.u., based on fire resistance requirements and interior equipment loads.






