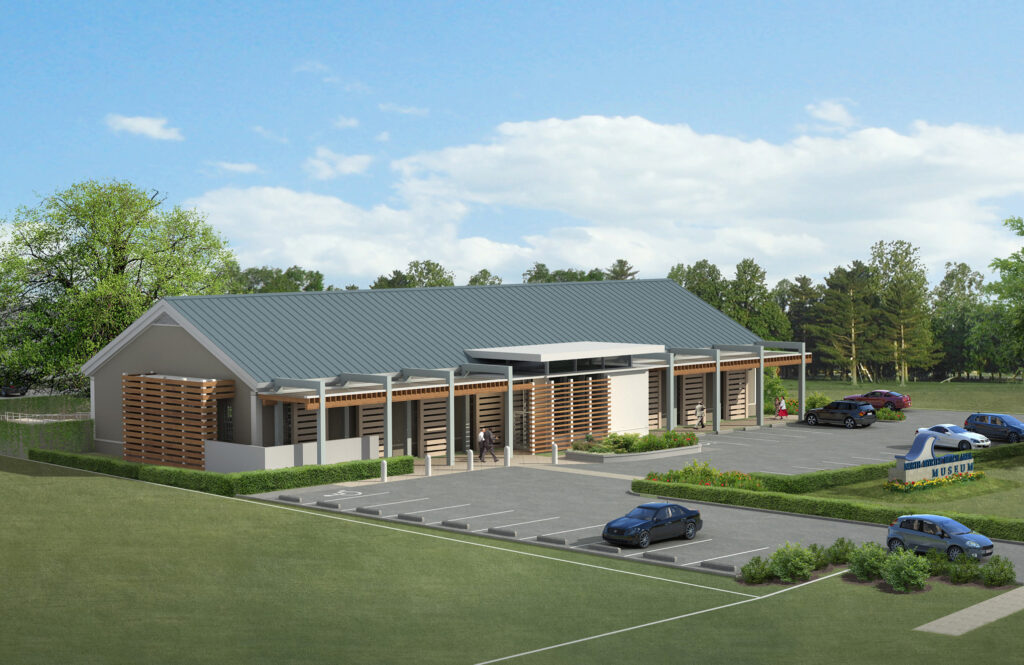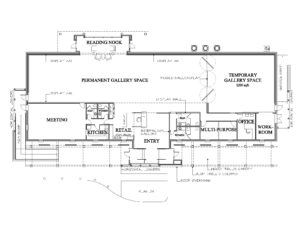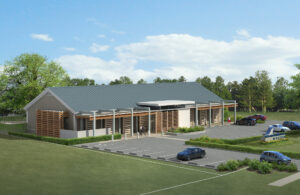


Mozingo + Wallace was invited to design the retrofit of the former North Myrtle Beach library. The city was in need of permanent gallery space to present its history, as well as flex space for temporary exhibits.museum. The simplebrick library was a raised, single story, gabled roof structure without any architectural features. It was not code compliant, and conversion had a restrictive budget. The proposal was to enhance the facades by utilizing elements found in beach and cottage architecture. The main entry was flanked with an overhead trellis on both sides, and then louvers were used sparingly to define portals and ramps. The asphalt roof was replaced with a standing seam metal. Finally, a tiered courtyard was introduced in the rear of the building, directly off the permanent gallery, and clustered around a historiclive oak.




