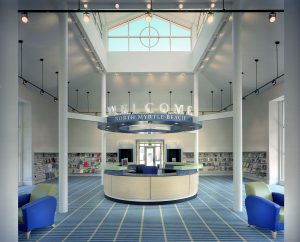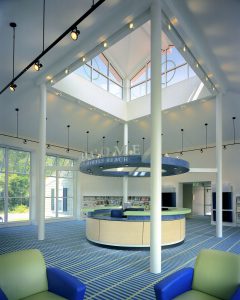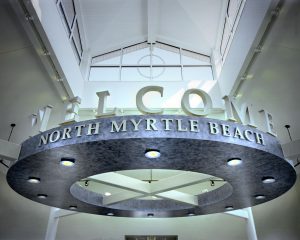


The newly formed North Myrtle Beach Chamber requested a small building with a street side presence to draw in visitors arriving along Highway 17 (Kings Highway). The response began with a large reception area to house an information desk and areas around the room with spaces for brochure displays. This room has exterior glazing on three sides, as well as natural light streaming in from the cupola that crowns the sloped ceiling directly over the central information desk. This concept invites the public into the building both during the day and at night, as activity is visible from the exterior at all times of day. The rear of the building houses three offices for Chamber personnel, a workroom for mailing campaigns, a small conference room and restrooms for staff and the public. The exterior of wood siding is meant as a reminder of the old-time summer cottages that populated the original communities of the North Myrtle Beach area. The same can be said of the deep front porch with its low wood rail, providing protection from the summer sun. The metal roofing adds bright color to help identify the building and provide a long lasting weather cover. Construction: Slab on grade floor, rigid steel frame with wood stud wall and roof framing, lapped siding and storefront exterior, metal roofing.









