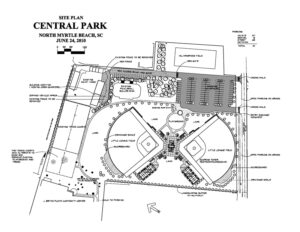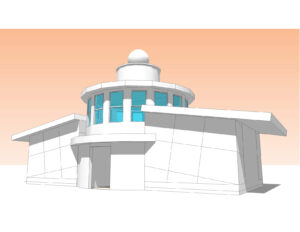


As the City of North Myrtle Beach grew, it came to realize that it had to enhance the existing recreational facilities for its permanent residents, as well as to advance plan for a its participation in sports tourism. It commissioned Mozingo + Wallace to transform an existing complex, with soil and drainage problems, into a prototype of what might be possible. The existing facility had two ball fields of different size, with the home plates positioned at diagonally opposite ends of the site. It was lacking restrooms and concession stand, and parking was stretched alongside the maintenance road. The Mozingo + Wallace prototype was to bring the infields together, consolidating the spectators and promoting community spirit. Restrooms and concession stands could then be centrally located, as well as supporting amenities such as playgrounds, picnic canopies, batting cages as well as parking. The concession stand and restrooms would be contained in one playful building, with a nautical lantern above, capped by an oversized baseball. The lantern would house the scorer’s area overlooking both ball fields, adding additional flare when lit at night. The sides of the building would be protected by a hard-coat stucco, with a skewed diagonal pattern etched into the material. The diagonal squares would be painted in the North Myrtle Beach shades of blue. The facility was converted from an active, but unattractive, playground into a comprehensive recreational area that has since spawned further commitment to sports tourism.









