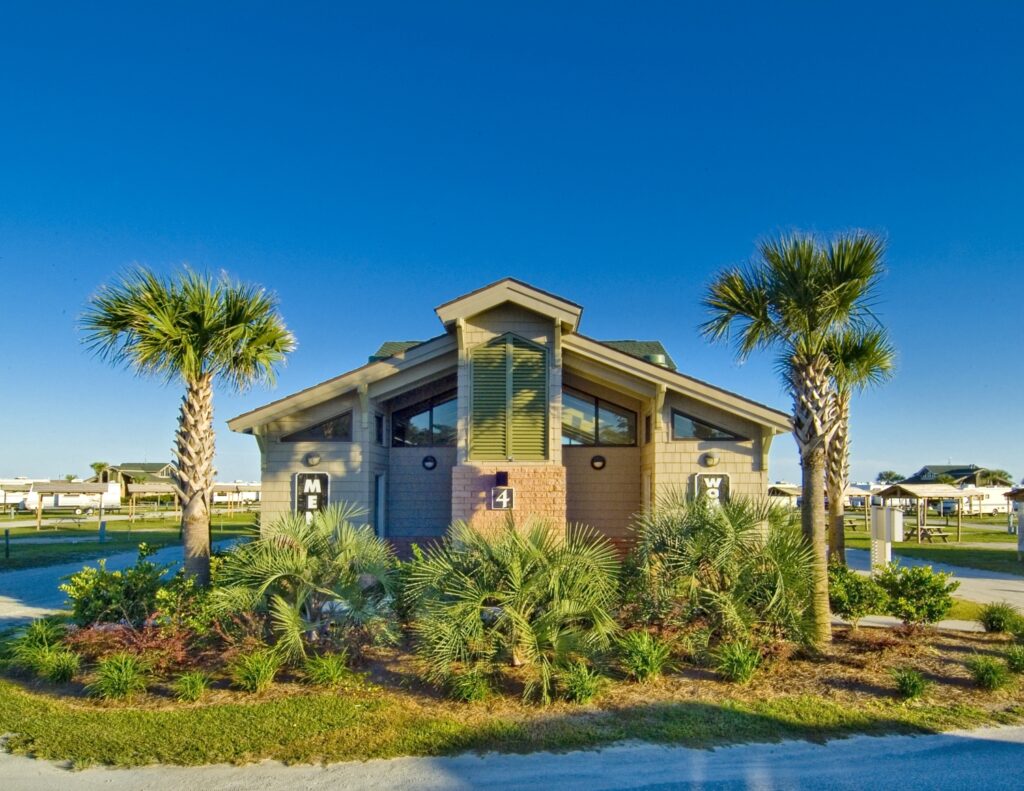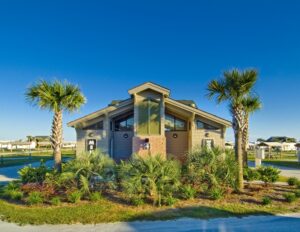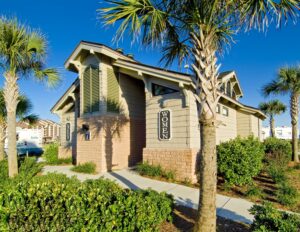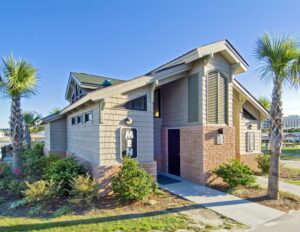


The Travel Park requested a prototype design for bath houses to replace its decades old wooden structures. Since the original were built, new flood zone regulations had gone into effect, so that the standardized design had to include flood resistant construction as the bath houses could not be elevated and still meet accessibility requirements for the campground. To meet these requirements, each building has a concrete masonry water- proofed walls up to the wood framed roof, high enough to create a dam up to the necessary flood level. A masonry water table on the exterior provides exterior abuse protection, both from blowing sand and the hundreds of campers using the buildings every day. In keeping with the campground theme, the finishes above the water table include simulated cedar shake siding, wood brackets and composite wood trims. High windows under the eaves let the sun light the interiors during daylight hours. This lighting is aided by a cross dormer containing more windows. All glazing is protected by deep eaves, to lessen heat gain. The interiors were designed to be low maintenance, with tiled floors and walls up to 7 feet. Colors are a mix of muted blue ocean hues. The women's and men's sides of the buildings are divided by a central core containing plumbing lines, with mechanical equipment elevated out of the flood zone. A total of 6 structures were built over the course of six years, each built started and completed during the off-season.




