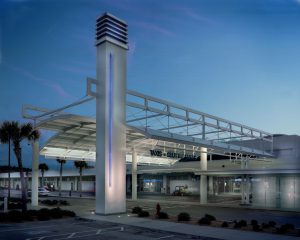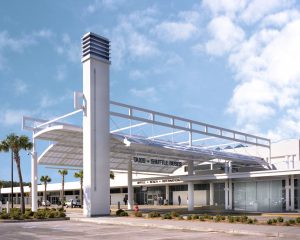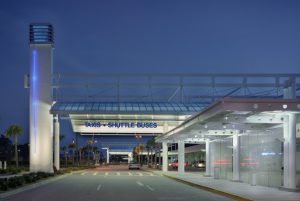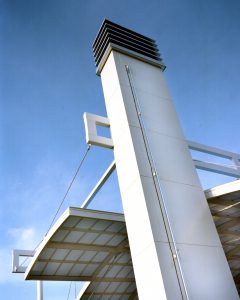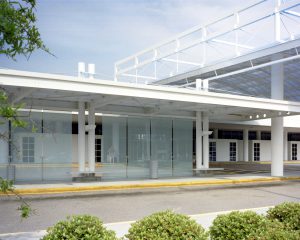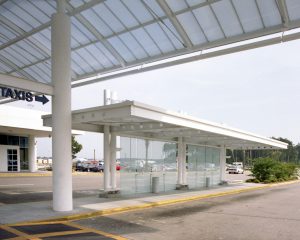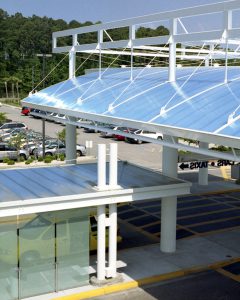

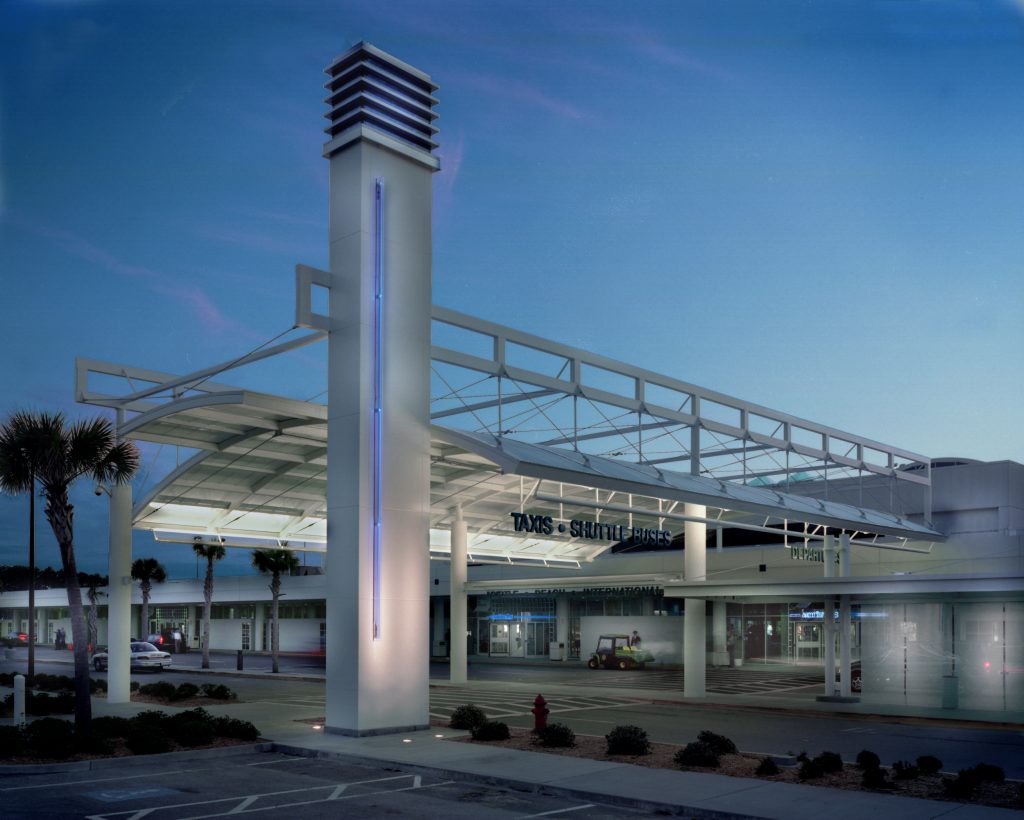
The design program was to construct pedestrian canopies between existing parking areas and the main terminal which would provide: 1. Weather protection for patrons to and from 2. Clear span the 5 lanes of existing vehicular traffic, with the provisio that at no time would constructioninterfere with airport operation. 3. Height clearance to allow passage of semi-trailer auto transports beneath the main structure. 4. Aesthetically attractive structures that would complement the existing terminal. 5. Budget compliance (within $1 million) and Schedule compliance (within 120 days). 6. An improved sense of arrival and departure for this rapidly expanding destination airport. A prefabricated, component-based system of long span custom steel trusses on steel columns provided the solution. From these trusses, an arched steel canopy frame was suspended and interconnected with a series of diagonal steel tension rods. The steel skeleton structure was then sheathed in a translucent acrylic panel system to complete the weather cover. The canopies provided not only rain protection, but also shade during daylight hours, and backlit illumination during the evening. A simple tower, clad in white Alucobond panels and positioned at the first pedestrian canopy, acts to define the vehicular entry to the airport terminals. This tower is crowned by an internally-lit, bright blue glass cube, tying in with the existing blue accent lighting throughout, creating a modern day lighthouse to guide travelers. All work was completed on time and within budget!
