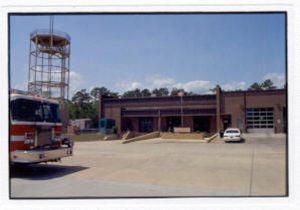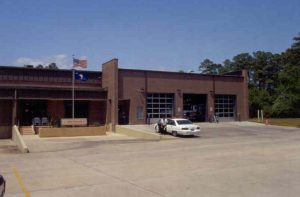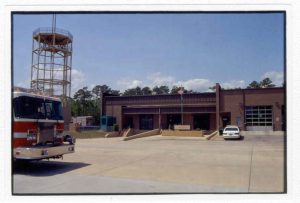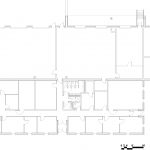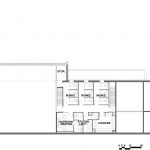


The City of Myrtle Beach had obtained a truck maintenance facility on the old Myrtle Beach Air Force Base, adjacent to Kings Highway. The site also held an un-used radar tower that the city’s fire department hoped to convert to a multistory fire-fighter training tower. With an expanse of concrete pavement from the building’s original use, the site fit the city’s long range plans for a combination neighborhood fire station and training academy. One half of the existing building consisted of an administrative area and toilets for the original crew. With a little demolition and re-positioning of doors, the office area converted to the city’s plans. The most difficult portion included the revision of two offices into a handicapped bath and a break room. Since plumbing had to be added, two rooms on an exterior wall were used for this such that piping could be routed immediately to the outdoors, minimizing floor demolition. Another two offices had their shared wall removed to create a classroom to complement the one classroom the building already contained. The existing men’s toilet had to be expanded to include showers, as the station was to be manned 24 hours each day. The much smaller women’s toilet was converted to a full bath, with shower. The second half of the building was much taller to accommodate large military trucks and beam cranes for major engine repair. In the main bay, the cranes were removed, and the garage door wall moved outward to allow longer fire vehicles to back into the bays. In addition to the three truck bays, this half of the building housed two storage areas. One of these was converted into the living area for the station crew by adding a second floor within the room. The first floor houses a kitchen, day room, and an office. The second floor contains bunk rooms, a bath room, locker room, and a small meeting room. Two stairways were also shoehorned in for egress purposes. The second storage area remains as storage, with a new configuration of its platform storage. Construction: Most work was done inside the existing masonry building. The office side of the building received a make-over. The vehicle bay side renovation included construction of living quarters inside the existing building, utilizing metal stud framing. The vehicle bay extension matched existing masonry construction.
