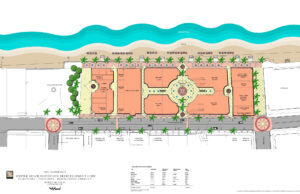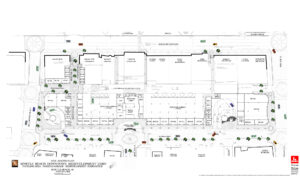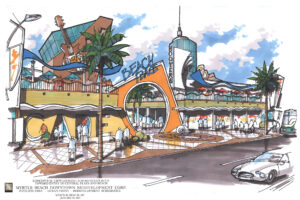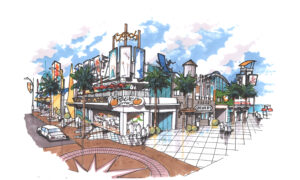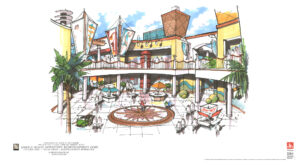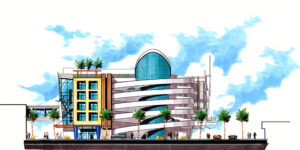


The Myrtle Beach Downtown Redevelopment Corporation hired M+W in 2002 to produce conceptual drawings on how the buildings and streetscape might be redeveloped along Ocean Boulevard in the area just north of the Pavilion. The work developed into two sections, a re-working of the facades and walks of the existing buildings in the ocean front block, and redevelopment of the 2nd row block to include a public parking garage at the backside of the Boulevard storefronts. While some of the concepts shown may seem a little far-fetched, the purpose of these drawings was to generate excitement and forward thinking among the current property owners in the area. The drawings do prove that downtown Myrtle Beach can become more of a destination spot, and not stay in its current secondary place compared to the newer resort areas at each end of the beach.
