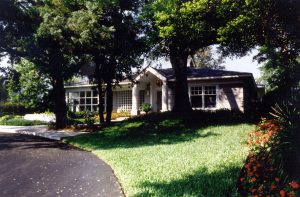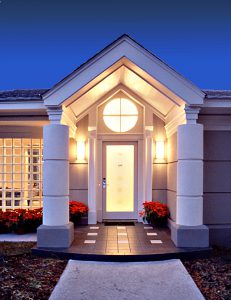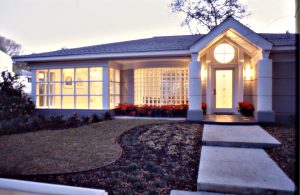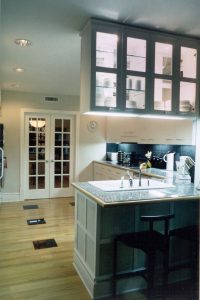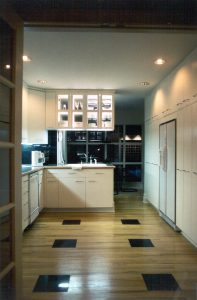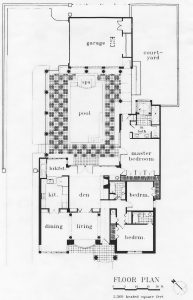


The Mozingo’s purchased a simple 1950’s beach cottage midway between Ocean Boulevard and King’s Highway, much more for the location than the home itself. They then proceeded to update and expand the home, to meet modern standards and their own architectural proclivities. The existing two guest bedrooms were kept, but re-finished. The two toilets in this side of the house were completely gutted, with new floors, walls, fixtures and ceilings installed. The bedroom and bath on the opposite side of the house were combined, and extended, to create a large dining room with built-in china cabinets. This room was tied to the original central living room by taking out their shared wall and replacing it with a column-supported arched opening. A matching arch was created on the opposite side of the Living Room to create a distinctive foyer. Still, all three spaces combine, yielding a large open space. The rear of the house was extended across the entire length, making a corridor to connect the kitchen, den and master suite. The left side also had a further extension, creating the Breakfast Room. The right side extended even further to house the Master Suite. Existing ceiling framing was removed over the den, and its ceiling was raised. All of these spaces overlook the new pool and deck. A separate garage building anchors the rear of this courtyard. The garage features a glass block wall surrounding a waterfall feature that serves as a backdrop to the view from the main house.
