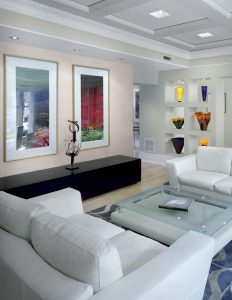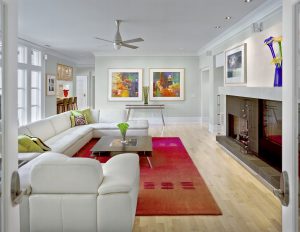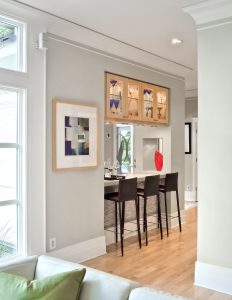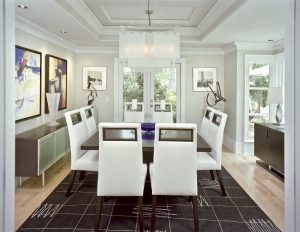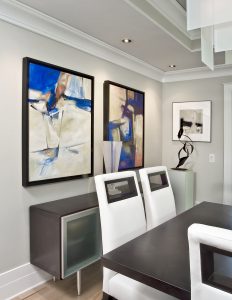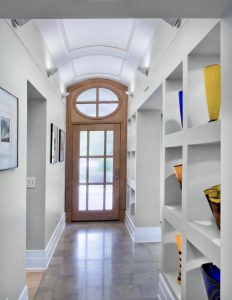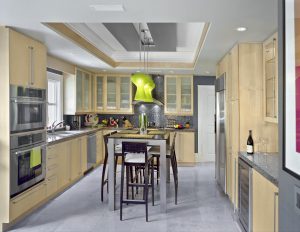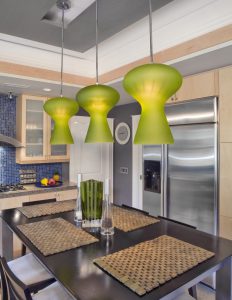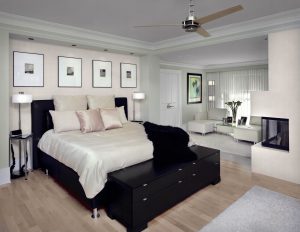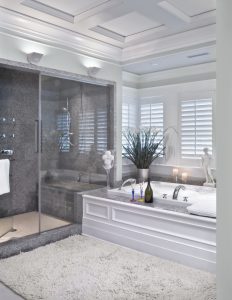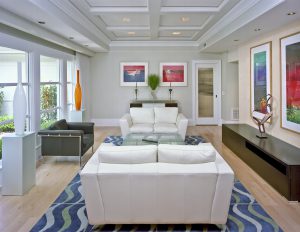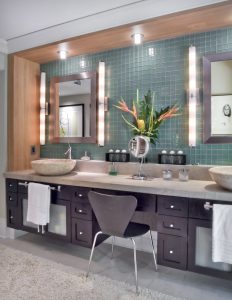

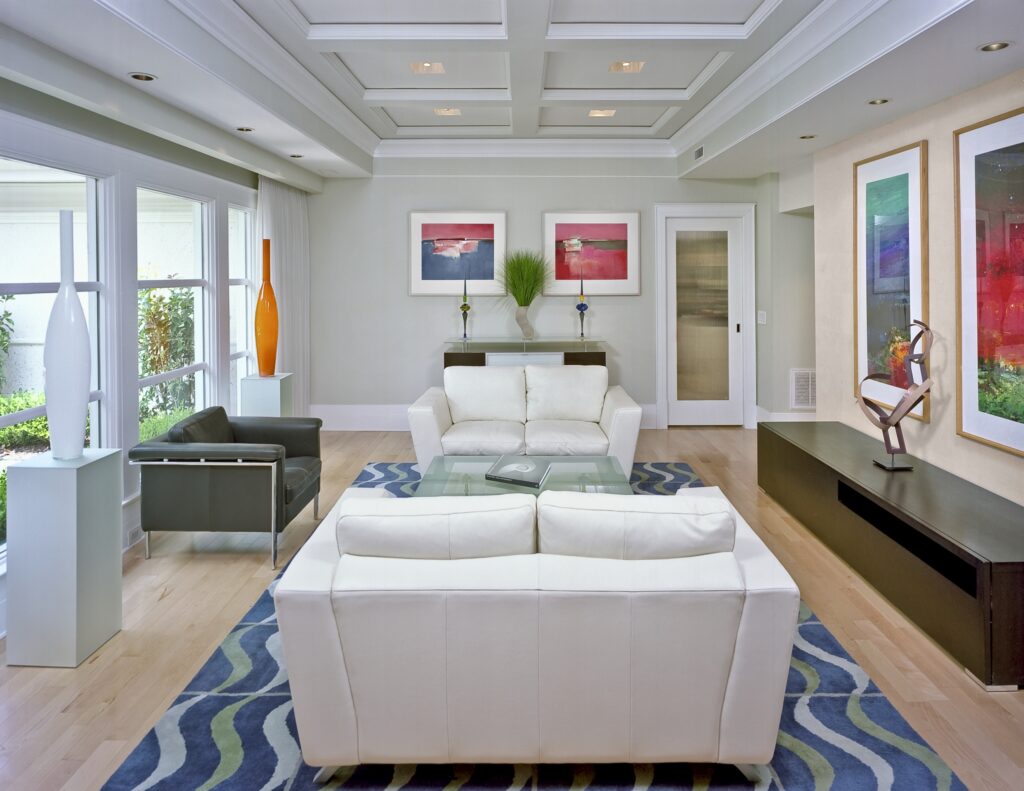
Having sold their home on 38th Avenue, the Mozingo’s found a home in the Dunes subdivision. It had a similar layout to the house they had renovated earlier, but was on a much larger lot. This time, the three existing bedrooms at the right side of the house were left in place, though redone with new paint and trim. On the left side, the dining and breakfast areas were reversed: the Dining Room is at the rear overlooking the pool area, while the breakfast area sits on the other side of the Kitchen toward the front of the house, although it evolved into a small seating area. A window bay was added to the Dining Room, to give more light and space. Once again, the rear of the house was pushed outward to make the Den larger and to create a corridor leading to the new Master Suite, added to the right rear of the house. Off this corridor is an outdoor den, a covered porch with its own fireplace.
