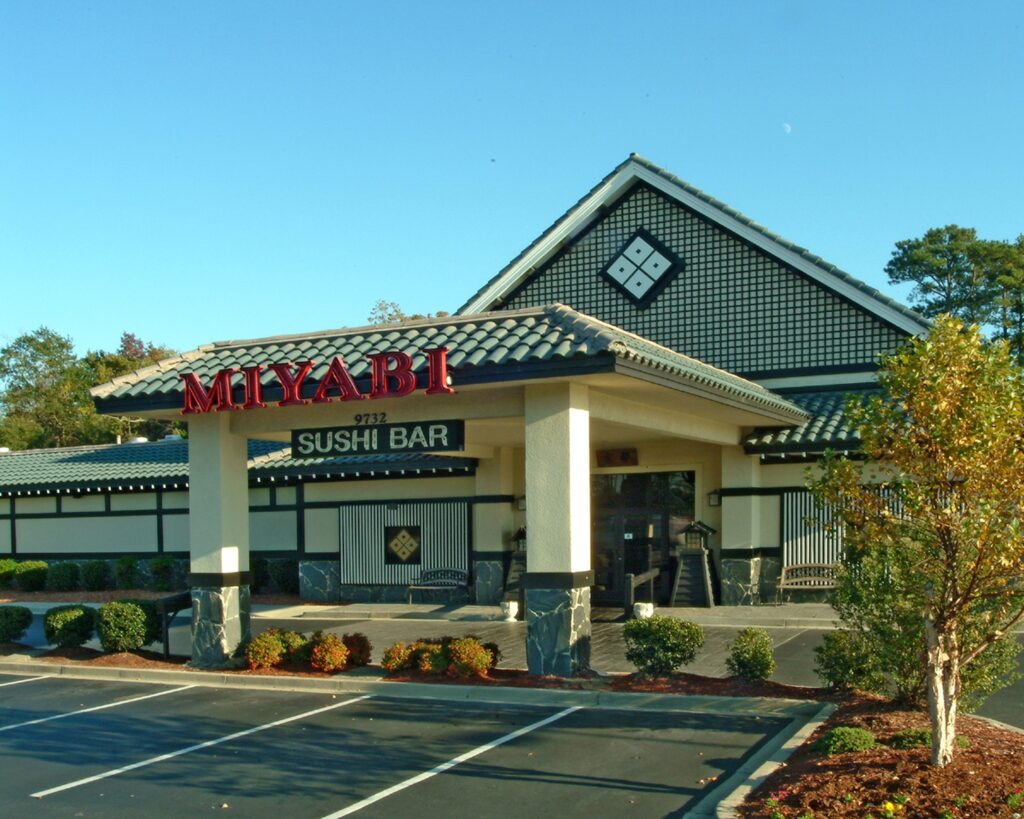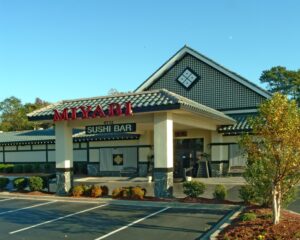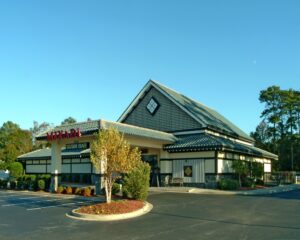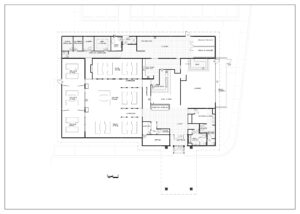


A chain restaurant design, M+W utilized the franchise’s standard template drawings and adjusted the floor plan to fit a site in Myrtle Beach’s Restaurant Row section. Construction: Slab on grade, steel frame and roof structure, membrane roofing at flat roof, roof tile at sloped roof, stud walls with stucco exterior, gypsum interior with wood trims.



