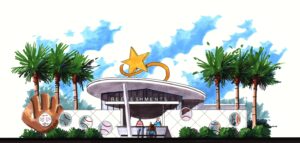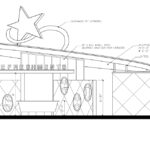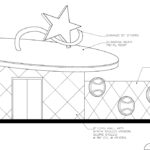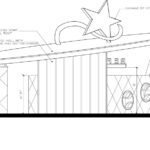

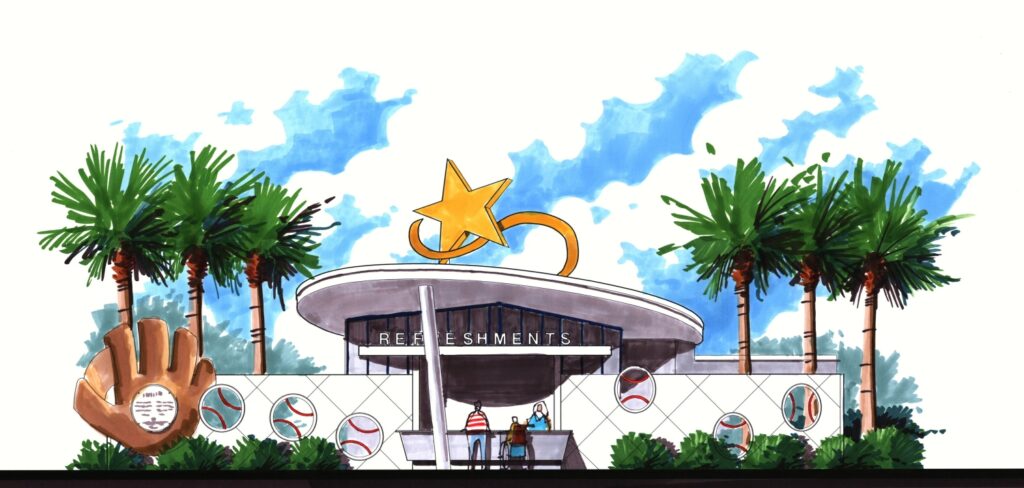
The Miracle League sponsors baseball for handicapped children by creating small, wheel-chair friendly baseball fields. M+W was asked to design a combination concession stand/restroom/storage facility for the field in Myrtle Beach. The result has a roof meant to simulate the cocked bill of a baseball cap. The oval shaped roof extends beyond the building to provide weather cover at the counter and the entrances to the toilet and storage rooms. The concession area is just large enough for the 3-person volunteer crew. Counters and fixtures all meet A.D.A. standards, as does the single toilet. The walls of the stand are c.m.u. for durability. The roof is of double layered wood construction, which allows the roof to extend beyond the walls in all four directions. A curved low wall leads out from the building in two directions to simulate an outfield wall. This decorative feature is pierced occasionally by circular openings which have steel bars inserted such that the openings read as oversized baseballs. This project was designed, built and provisioned using volunteers throughout the process. Construction: Concrete masonry walls, wood frame roof w/ single ply; concrete floor slab.
