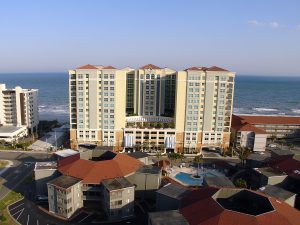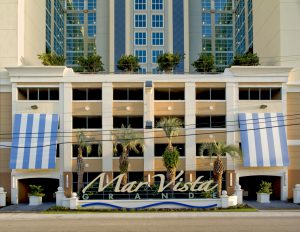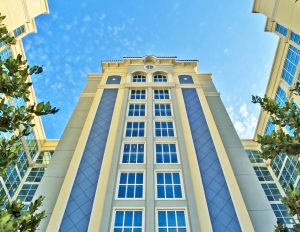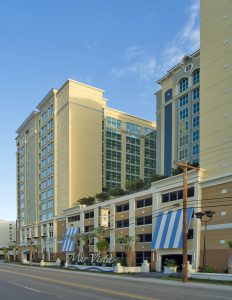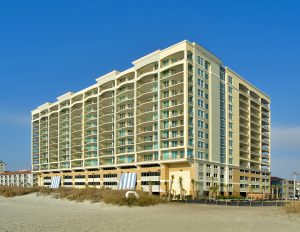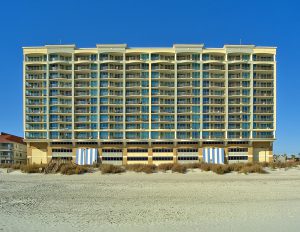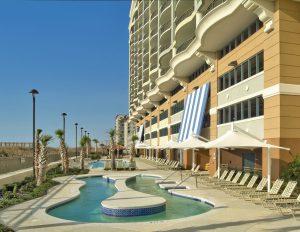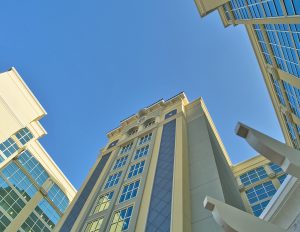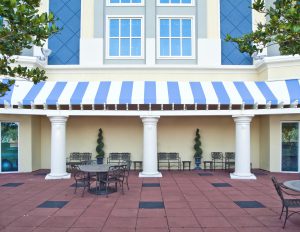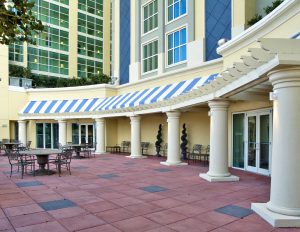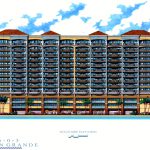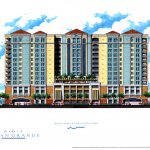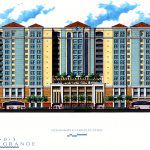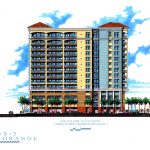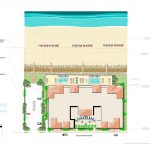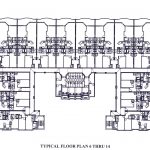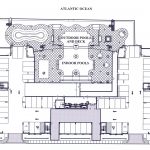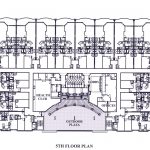

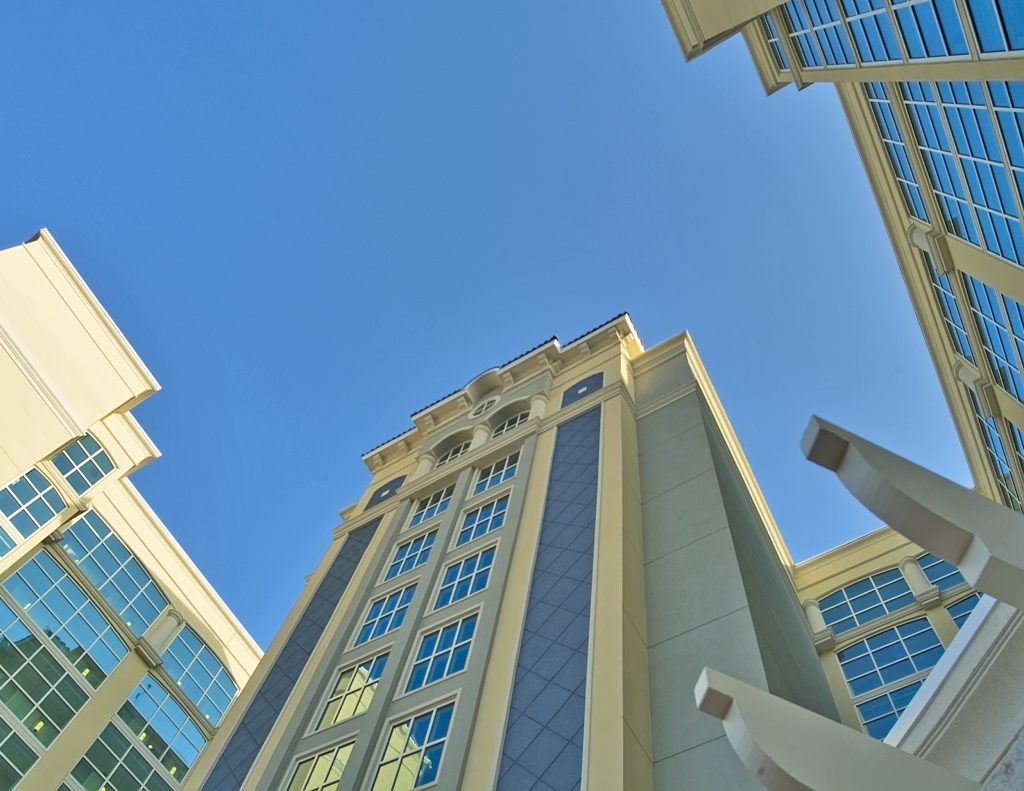
This 160-unit condominium tower sits on one of the deeper oceanfront lots in North Myrtle Beach, which made it possible to create a parking garage below the living levels to hold all the resorts required parking, and have both a large indoor pool area on grade and a large sundeck for guests at the first living level. The lot area also made possible the unique mix of units, three and four bedrooms without any of the ‘shotgun’ one bedroom units that flood the Grand Strand market. These units were designed and sold as upscale condominiums. In addition to the sundeck and indoor pool, the project also offers full maid service, if requested, an exercise room of the latest equipment, conditioned owner storage, a large lobby, and a central post office. The exteriors were designed to create a residential feel, instead of a resort. In addition to sliding balcony doors common on all projects, Mar Vista boasts windows with muntins of residential scale. Various sections of the roof are capped with clay tile hipped roofs. Carved e.p.s. trims delineate the various vertical sections of the building. This, along with the building colors, adds an Old World feel to the structure’s appearance. With its oversized units and multiple amenities, Mar Vista Grande is the premier year-round property along the Grand Strand. Construction: 4 stories of parking garage below 10 living floors. Poured-in-place concrete, post tensioned slabs. E.I.F.S. over concrete masonry exterior walls. Metal stud interior partitions. Combination of built-up 4-ply roofing and clay tile.
