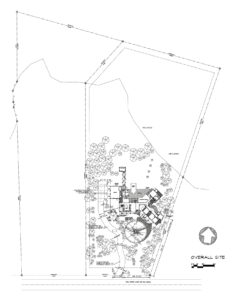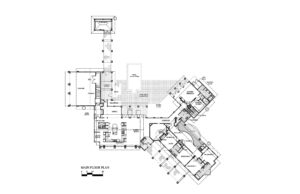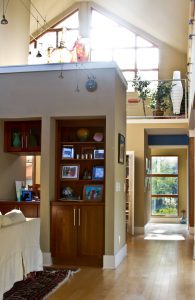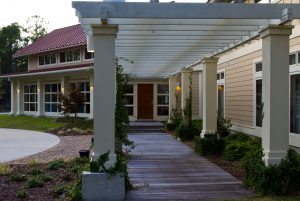


The Lackeys brought with them several Southern Living articles showing new style Carolina Low country houses. These were all one-story homes with low slope roofs, lots of windows, and all set in natural surroundings with few landscaping improvements. To meet these and other requirements, a sprawling plan was laid out to give all rooms views of the large lot. The Master Suite has its own wing, as does the Children’s Bedroom wing. The former features a study room loft with His and Hers studies, and the latter has a playroom loft under the roof slope. The main living area is informal with the Kitchen, Living, Dining and Breakfast areas open to one another. The Kitchen and Living have high cathedral ceilings, combining with the windows at opposite ends of the rooms to give these large areas a light, airy feel. Conversely, the Breakfast room is a cozy nook, a good place to retreat with a book and a cup of coffee. The last wing contains the three car garage. This area incorporates storage both inside the garage and in an attic overhead, reached by a full size stairway. A raised wooden walkway extends from the garage wing to reach a screened lanai, a great hobby or play area away from the main house. The house wings wrap around a rear courtyard, which contains the family’s swimming pool.












