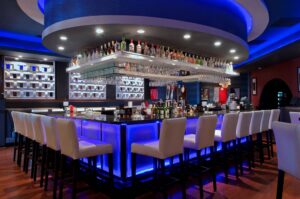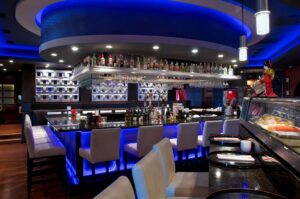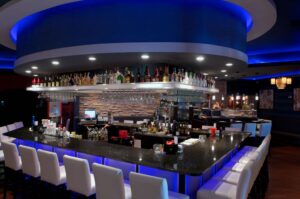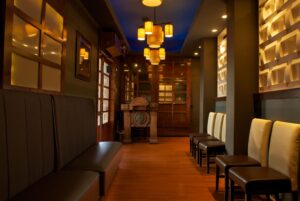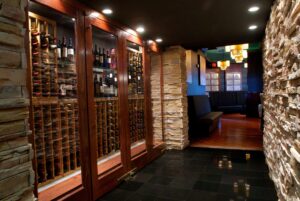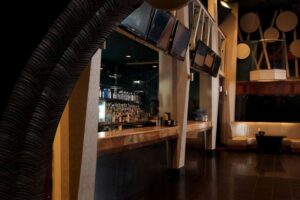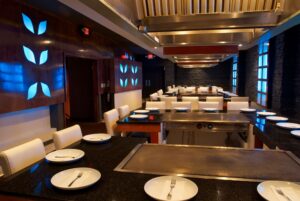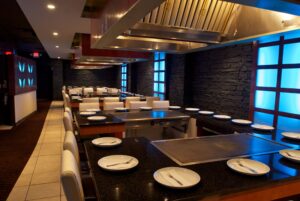

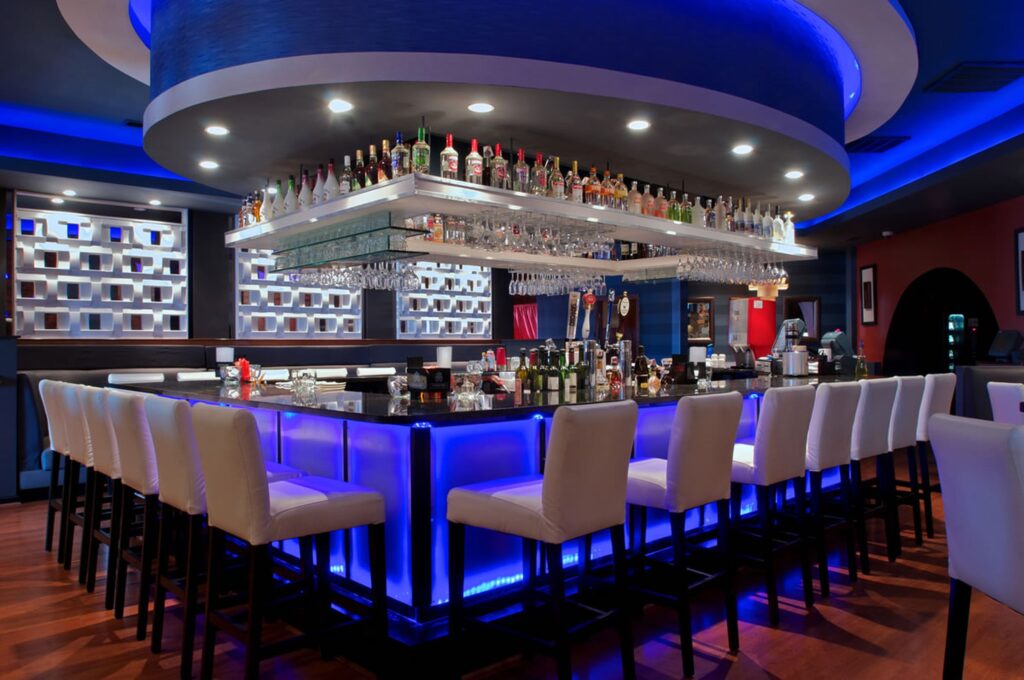
Having already had exterior renovations design done by another firm, the Owner of the dual restaurant Kono's and Kansas Steakhouse and Grill contracted M+W to help with the interior improvements. The Owner asked for something very unique, but had a very limited budget. Working in the restaurant portion of the facility, plywood panels with cutouts of various configurations were used to mimic the wood and paper walls of a typical Japanese residence. The cutouts were glazed with thin polycarbonate sheets, then back-lit to add character to the overall low level lighting in the restaurant and bar. Gypsum panels with and open weave design separate the front dining and bar areas, providing both separation and glimpses of activities between the two seating parts of the restaurant. The bar was reconfigured to match the new dropped ceiling oval above the bar. The oval ceiling feature contains both bottle storage and display, plus cove light fixtures providing indirect lighting to the bar area. The rear dining areas received the same wall panel treatment, plus stone veneer accent walls that blend in another natural material with the woods used elsewhere. The night club section of the restaurant required a decor to go along with the higher level of activity in that area. Walls received a three-dimensional effect by installing metal studs at random angles in front of the flat wall surfaces. Circular panels of varying sizes were attached to these studs, and together provide quite a light display when the D.J. works his show, dazzling clubbers with the interplay of shadow and reflected light. Adding to the show, two go-go dancer platforms were built into one wall, complete with clear glass rails.
