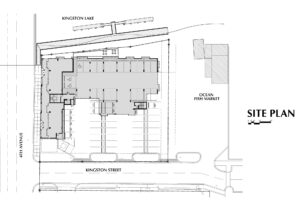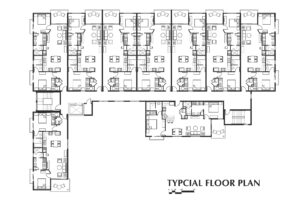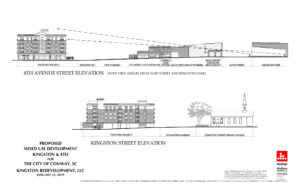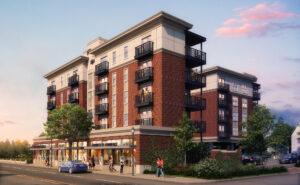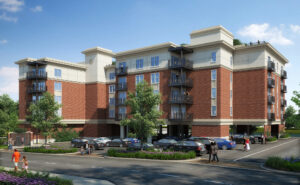

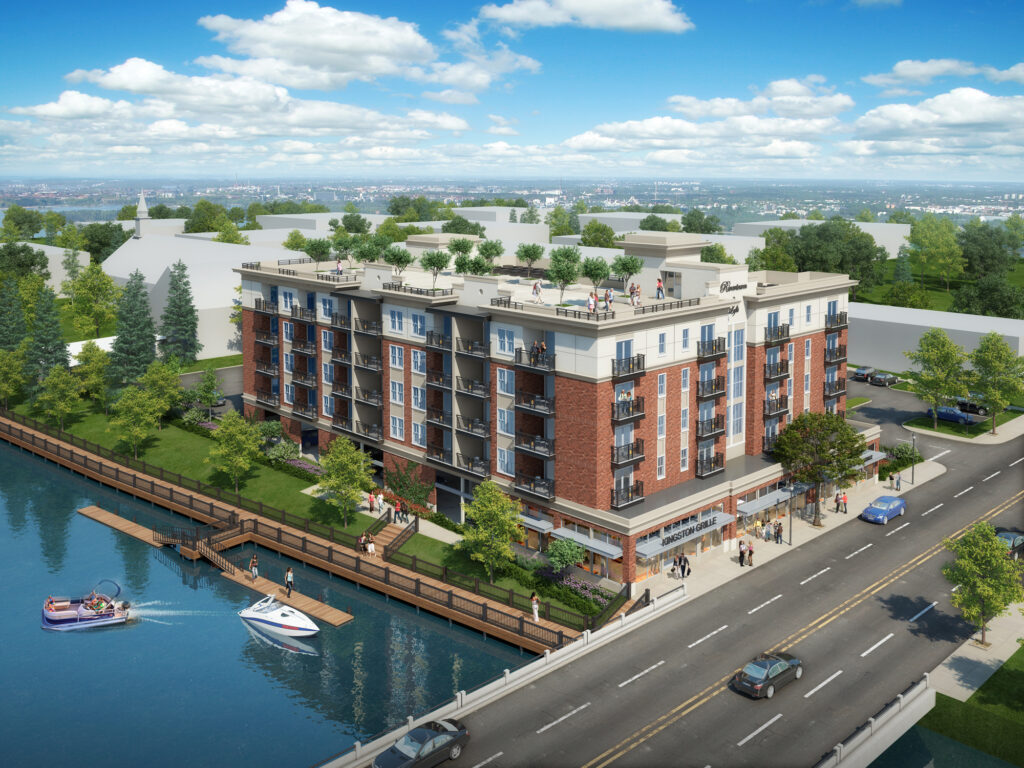
The Kingston & 4th design resulted from an effort to work with the city of Conway in developing a city-owned waterfront parcel in the city's Downtown Historic District. The District is comprised mainly of brick storefronts built between 1850 and 1925, with some buildings having stone trims around doors and windows. This project uses the same materials so that the structure blends with and completments its surroundings. The concept is mixed use, with four floors of apartment/condos atop the ground level which consists of parking with retail spaces along the sidewalk. Also planned is a sculpted, landscaped waterfront at grade level for the occupants and guests at a possible restaurant. Another amenity for occupants will be a roof top sitting area, giving an unprecedented view of the adjacent Kingston Lake, the nearby Waccamaw River and Conway's downtown.
