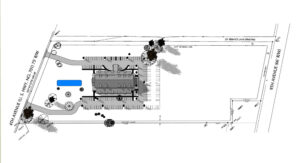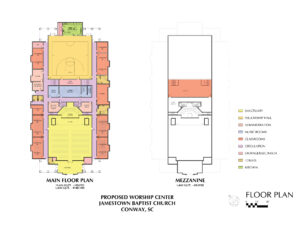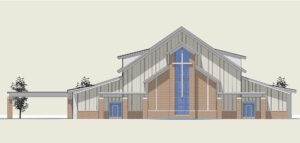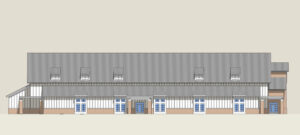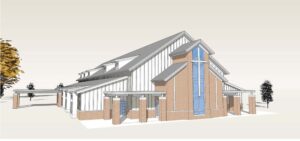

In response to a call for architectural services, Mozingo + Wallace produced schematic plans for Jamestown Baptist Church based on a program provided by the church. The resulting building combines the main sanctuary, Sunday School classrooms and fellowship hall in a simple rectangular layout. Class rooms line the perimeter of the building to get natural light through the oversized windows. The large interior spaces still get natural sunlight through dormer windows on the main roof. The exterior style is South Carolina Lowcountry, using board and batten siding, brick veneer water table and accents and shed dormers in a relatively low slope metal roof.
