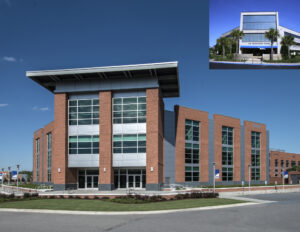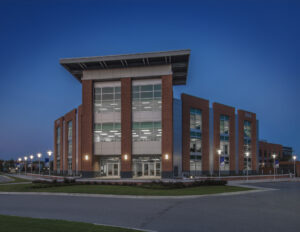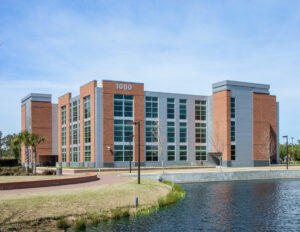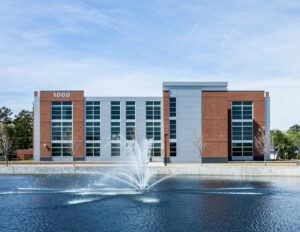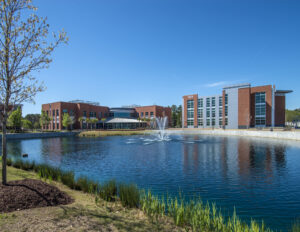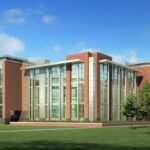

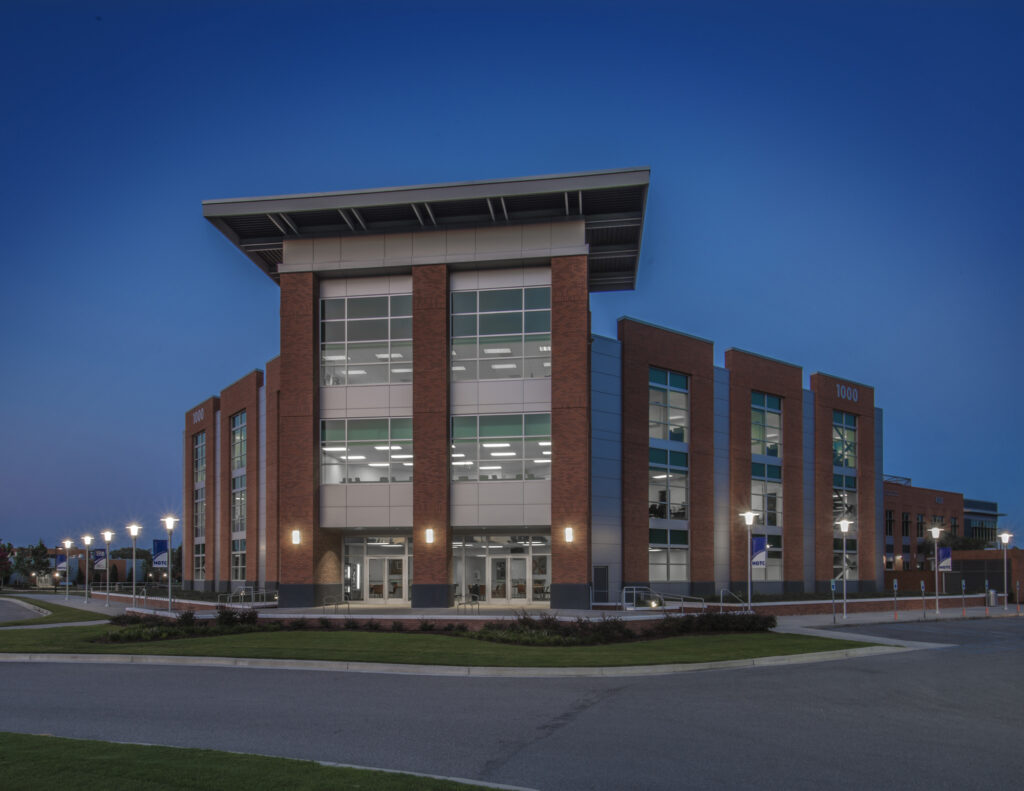
As part of the program to unite the campus architecture, HGTC engaged building envelope specialists to perform an intrusive examination of the moisture problems plaguing Building 1000. Using this analysis as a basis, HGTC issued a Request for Qualification to architects that were capable of resolving both the problems of envelope, as well as provide an architecture that would complement and enhance the campus. Mozingo + Wallace was commissioned to transform Building 1000 into a weather-tight and seemingly new facility, an extension of the college’s master plan. The ensuing construction documents defined the process for removal of existing envelope while keeping the building climate-protected, confirmation of the condition of the exposed inner cavity and necessary remedies, the subsequent replacement of the building envelope, and securing the base bids with contingency allowances from capable contractors. The project was phased allowing for continued use of the classrooms and offices throughout the school year and construction duration. The transformed Building 1000 is now a brick and metal panel building, sympathetic to campus architecture, with a distinct entrance and planter surrounds, all woven into the master plan.
