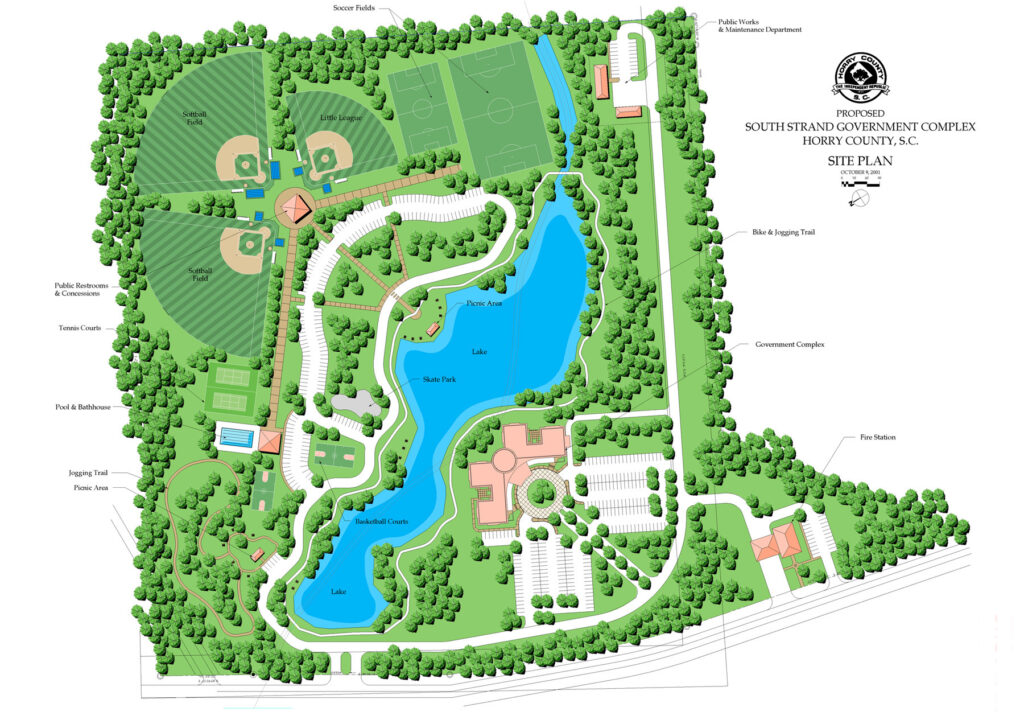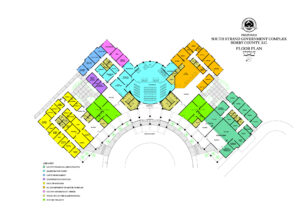


This proposal was done as part of the presentation for the RFQ for the county’s new South Strand Offices. The plans included both a recreational complex and an office building to provide access to the government services for the lower half of Horry County.
The site plan reflects the multi-use aspect of this 50-acre public facility. An existing small creek is to be dammed to create a sculpted lake. A walking/jogging/biking trail surrounds the lake, tying together all the various activity areas. These areas include a baseball/softball complex, soccer fields for two age groups, picnic areas, tennis courts, outdoor basketball courts, skate park and government offices. The lake divides the recreation areas from the work areas, and each has its own parking facilities. In addition to the office building, there is a fire station and a public works shed and equipment complex on the 'working' side of the lake.
The office building (24,000 sq.ft.) contains two wings in a 'v' shape leading off from a central flat rotunda. This center area will contain the reception area plus a courtroom/community meeting area. Exterior covered walkways lead off in front of either wing, with the various departments occupying individual areas off these walkways.



