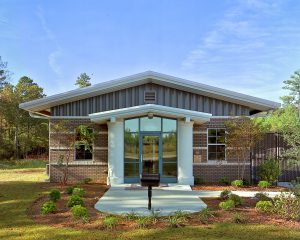


This is a campus of four separate buildings to house the county’s animal and insect control facility. All buildings are pre-engineered steel construction of standard sizes to keep costs at a minimum. The street front facades are veneered in brick with contrasting reveals to match the appearance of other governmental buildings at the Industrial Park. A small glassed-in bay accents each front to provide a little flair to the structures. The first building houses administrative offices and a meeting room for the staff. Behind this building is a warehouse, separate from the others, as this houses poisons used in insect control. The next building to the side of the Admin building is the Clinic. Picked up animals are brought to this building for examination, treatment and housing. The public is also brought here for viewing animals for adoption. There is an indoor room for cats, and two rows of kennels for dogs. Each of these have both an inside and outside section. The rear of the building holds a quarantine area for newly brought in animals. Finally, there is a covered drop for the animal control vehicles. The final building is another series of kennels. It also contains a quarantine area and a fully air-conditioned kennel area for animals with severe problems. The outdoor space between the last two buildings is fenced in as a dog run for exercising the clients at this facility. The entire site behind the building entrances is fenced in to prevent any animals from escaping. The vehicle areas inside this fence have gravel cover in lieu of hard pavement to save the costs of a storm drainage system. Construction: All buildings pre-engineered steel buildings w/ standard metal siding except at front facade, which has brick veneer. Kennel areas have painted concrete masonry walls in combination with chain link fencing separating containment areas. Interior walls metal stud w/ gypsum board.








