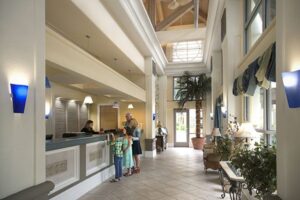


The Holiday Inn South (originally Seacrest Resort), consisted of a fairly new ocean front high-rise tower, plus two older motel buildings, one of 5 stories and one of 3 stories. Its offices were located in the original check-in lobby in the old five-story building, and had become entirely inadequate to handle the business at the resort. Therefore, the Owner requested M+W to design a new lobby/office building, renovate the facades of the three existing buildings, and create a breakfast and meeting area to replace the 5th floor penthouse on the older building. Due to set-back restrictions and the necessity of maintaining enough parking spaces, the new lobby building is long and slender, presenting a narrow facade to Ocean Boulevard. However, its lot corner location, away from the existing buildings, makes it easily visible from passing vehicles, and the window and door layout of the structure makes it obviously the spot for guests to check in. The lobby exterior of bright colored stucco, with louvered Bermuda shutters bracketed over the windows, creates a Caribbean Island feel for the resort. The windows are deep set in between pilasters. This same theme is carried over to the existing buildings, where wide colonnades are built out along the open corridors. The bright color scheme of the new lobby is also repeated on the existing buildings, including the modern tower. All-in-all, the renovations turned the resort into a cohesive whole, instead of looking like three different properties. Construction: (for new Lobby building) Metal Studwalls, light gauge metal roof trusses, reinforced c.m.u. foundation walls E.I.F.S. exterior wall finish over cement board at exterior walls. Interior partitions are metal studs with gypsum board. Sloped metal roofing Building is one story with attic storage (20 ft. ceilings)













