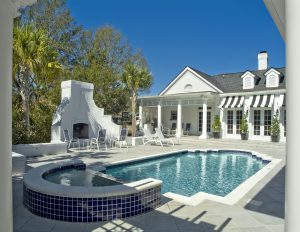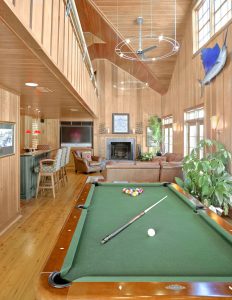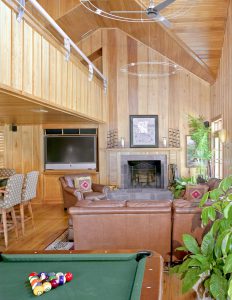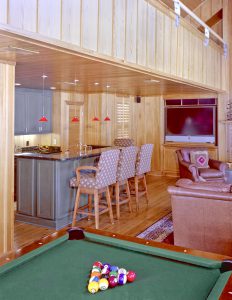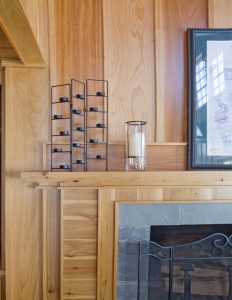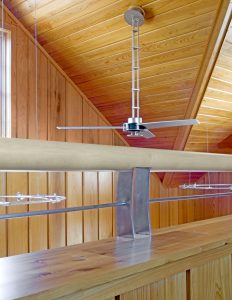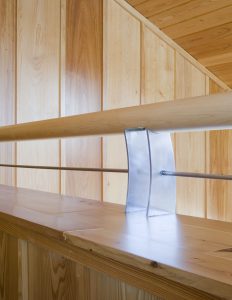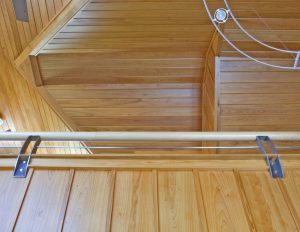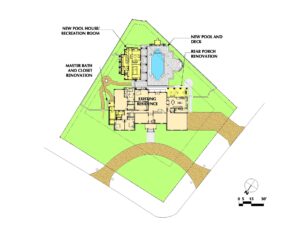

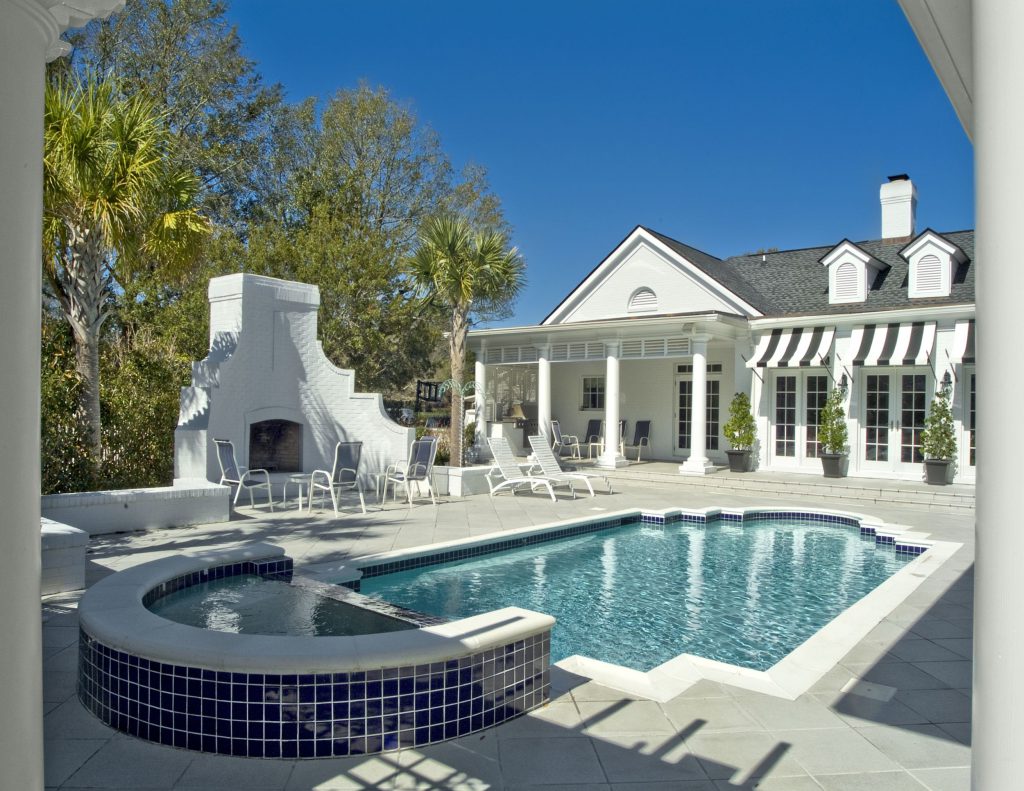
The Hadwins wanted to mildly expand their residence, and in doing so, hoped to transform a nondescript rear yard into an integral part of their living experience. A swim pool and recreational area were the primary components of the program. Mozingo + Wallace proposed to create a courtyard by surrounding the pool with elements associated with the program. The recreational area became a cabana-recreation room separated from the main house, but linked by a protective assembly of roof, oversize columns and high louvered sunscreens. This same assembly was placed on the rear of the house, providing a visual tie to the cabana, as well as protection for an outdoor grille directly off the kitchen. A fireplace, curved to define a seating area, and with low flanking walls for additional seating, enclose the opposite side of the pool. Finally, the pool equipment and storage area has been placed at the far end of the deck area. It is fronted by a rose-covered trellis and arbor assembly, all painted white to match the rest of the architecture. This project is an entertainment area added to an existing home. It consists of a swimming pool and deck, outdoor fireplace, recreation room / pool house, and renovations to the back facade of the home. The Owner’s main request was for a pool house and pool, with the pool house to contain a family room/rec room to be used for entertaining and by the adolescent children. The pool was to have enough deck for seating and circulation for neighborhood gatherings. The largest problem for this project was to fit all that was requested into a relatively small back yard. The existing home is set diagonally across a rectangular lot; therefore the back yard tapers as one moves further from the home. The pool and pool house were fit into this configuration by off-setting extensions to the pool house sides, so that the house stayed within side yard setbacks as required by local zoning. The pool deck across from the pool house does the same to keep a landscaping buffer between the deck and the adjacent neighbor’s yard. The pool house features a vaulted ceiling to give it a much more open feeling than its small size would normally allow. A series of French doors overlooking the pool and windows in the gable above the doors floods the interior with natural lighting, and adds to the openness of the structure. The vaulted ceiling gives room to install a sleeping platform on the second level, with a balcony overlooking the recreation room below and the pool beyond the doors. Local zoning does not allow a kitchen at the pool house, but a bar area is included that has plenty of countertop space to lay out food for entertaining. This area also has seating for six guests around an island counter. A fireplace anchors one end of the pool house, and gives a great place for informal gatherings in its seating area. Adjacent to the fireplace is a recessed area for mounting the wide screen TV for Saturday afternoon sports viewing. The interior walls of the pool house are finished in clear stained wood siding. This adds to the relaxed ambiance of the house, and gives it the ‘beachy’ feel similar to the older beach cottages in the area. The exterior matches the brick colonial style of the existing residence, so that the two structures blend. The blending is accomplished further by the rear porch addition on the existing home. The porch features the same columns and high louvered screens as the pool house. Since the pool house could not contain a kitchen, the porch contains an outdoor cooking area so that hot foods can be supplied to guests.

