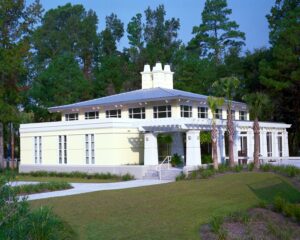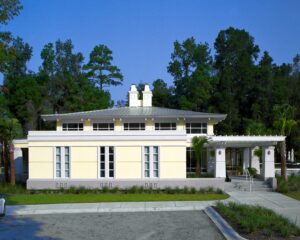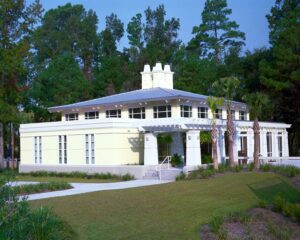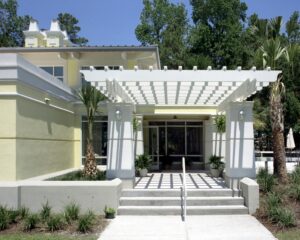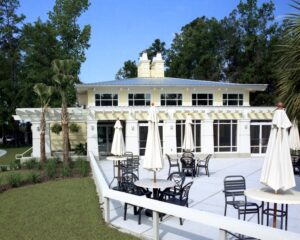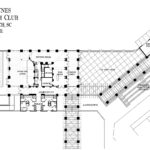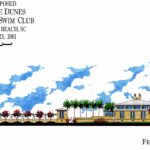

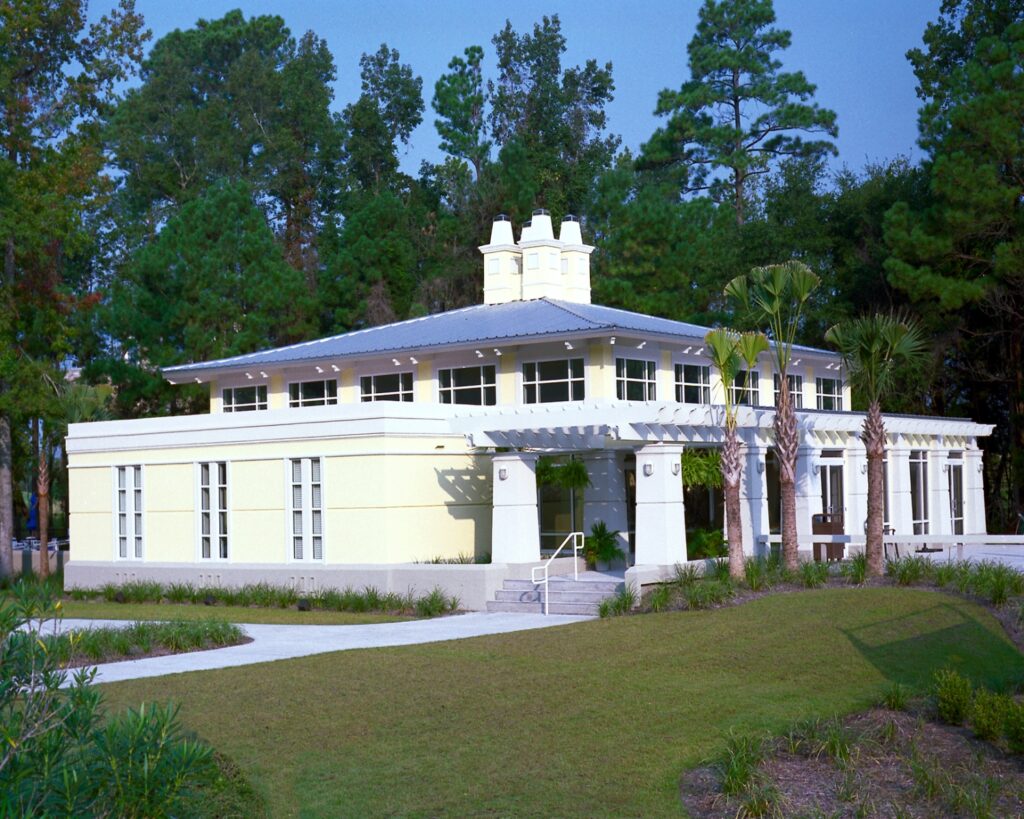
The Burroughs and Chapin Company had decided to upgrade their Myrtle Beach Tennis Club property as part of its much larger Grande Dunes Development. The tennis courts, of course, were already in place, as well as the Club’s pool. Therefore, the existing building had to be demolished to make way for the new clubhouse. The Owner wanted the new building to match its proposed Mediterranean style it had planned for the new overall development. M+W responded with a facility, square in plan, with a stucco exterior finish and metal roofing. The plan allows the occupied areas to fit into the perimeter of the building such that each of these areas is flooded with natural light during the most-used hours. The locker rooms/toilets occupy a short wing off one side of the square, but frame the main corridor through the building to the pool deck side of the facility. A wood trellis leads to the entrance, and continues on the court side of the building to cover a screened porch. The porch overlooks a raised patio, both of which offer viewing of on-going tennis matches. The Pro Shop is just inside the porch. The far end of the Pro Shop turns the building corner into a sitting area. The views from this area are toward the adjacent Intracoastal Waterway. The last side of the building is occupied by an exercise room, and its windows overlook the pool area. All of the perimeter rooms feature both a window wall and clerestory windows above, yielding a light and airy feel to the entire building when combined with the natural pastel colors of the interior. The center of the building contains the offices, a small kitchen area, and storage and utility rooms. This project won “South Carolina Tennis Facility of the Year”, awarded by the S.C. Tennis Association in 2003.
