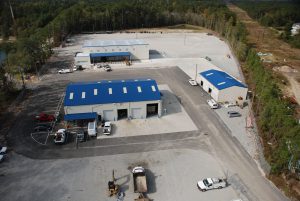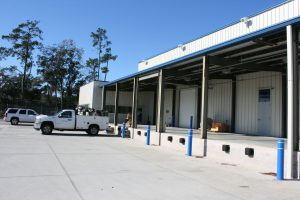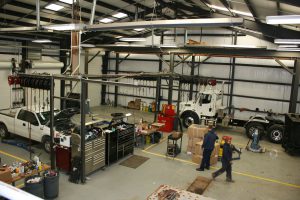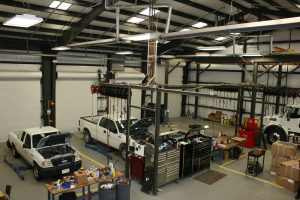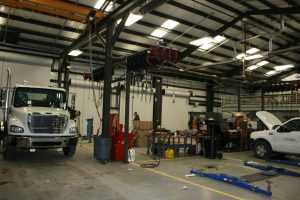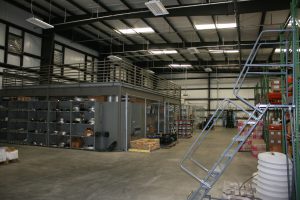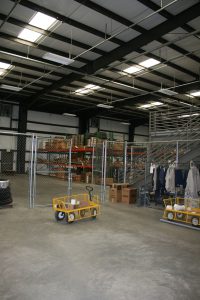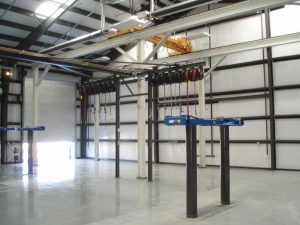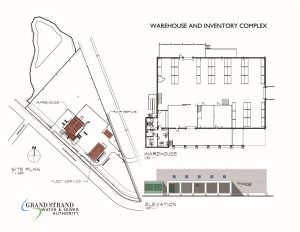

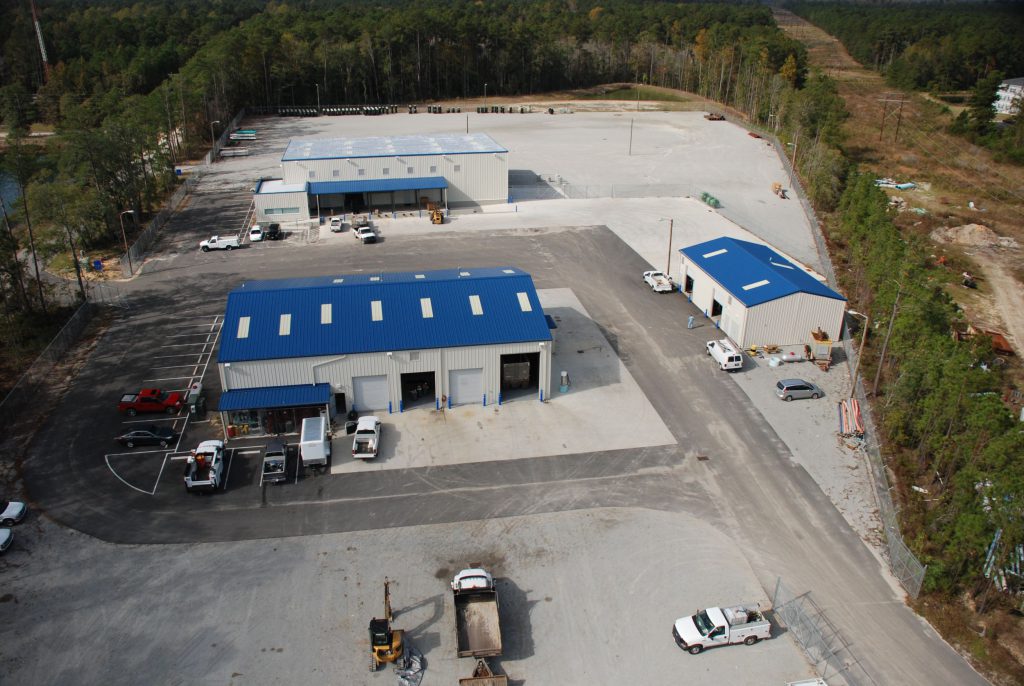
Having completed new administrative offices, GSWS hired M+W to layout and design a new adjacent maintenance facility, including a warehouse, a pump repair shop and a vehicle repair shop. Currently GSWS had all these functions in one building, but its business had expanded to require more space. The design included a layout yard for storage of large equipment pieces. All buildings are pre-engineered metal buildings, using standard sizes. M+W performed a lot of coordination for in-yard traffic, interior storage areas and the requirements for the mechanics working on each particular piece of equipment. Construction: Pre-engineered steel frame, metal siding and roofs, concrete slab floors. Some interior partitions of metal studs with gyp or plywood surfaces.
