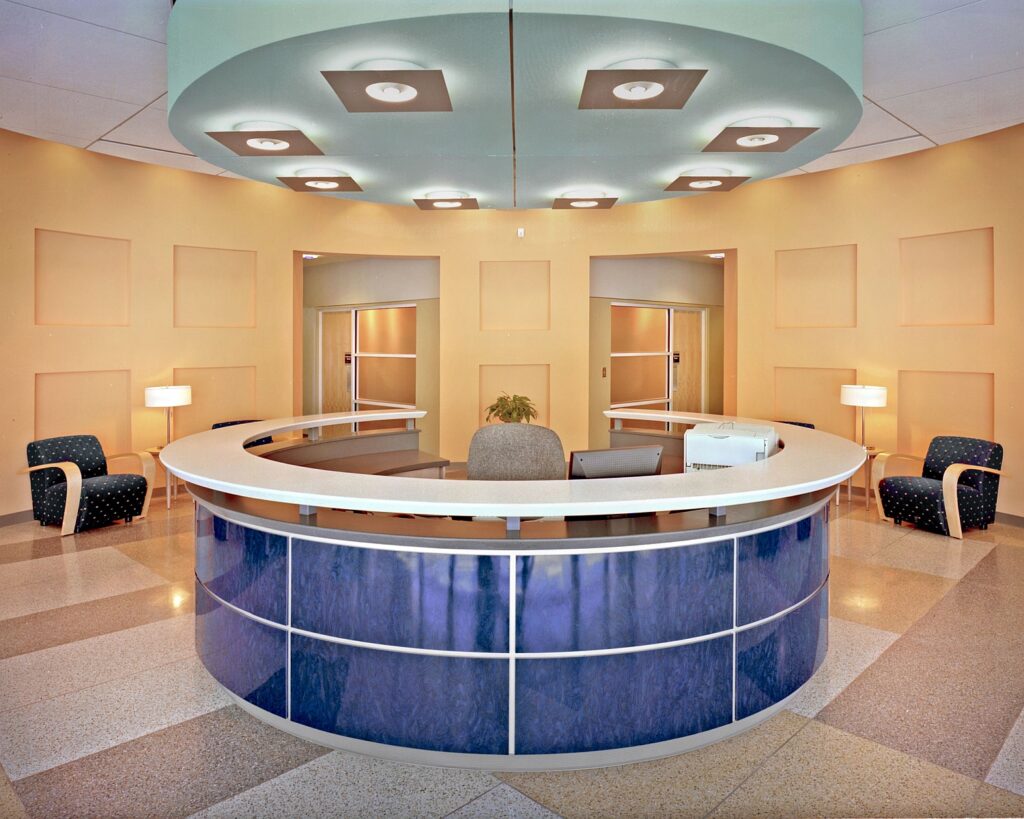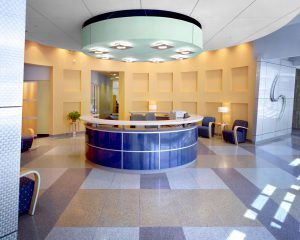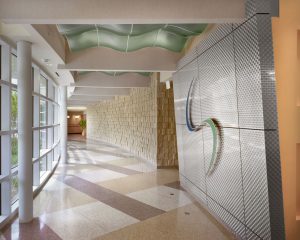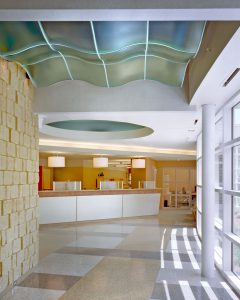


This office building is laid out with the individual departments connected by a corridor running along the front of the facility. The glass lined corridor invites the public inside, and makes it easy for visitors to locate the appropriate department or individual office for which they are looking. This action is further facilitated by the central reception desk and waiting area, centrally located along this corridor. One end of the corridor leads to the billing payments area, the spot most often visited by the public. Immediately behind the reception area are the service representatives’ offices. These have glass fronts along the hallway to allow the department supervisor to check on work being done and who is available for the next visitor, and have the pubic know that the Authority has no problem allowing the public see what the service reps are doing. The individual departments (admin, finance, engineering, service and billing) all have internal connectors away from the main public corridor. This eases interaction inside and in between the departments. The program included a large conference room, with seating available for the public, as Grand Strand Water and Sewer is a semi-government agency. This room is set up such that in can accommodate board meetings, interdepartmental meetings, grievance hearings and be utilized by the public upon request. The arced front of the building serves a dual purpose. This shape naturally draws visitors toward the center entrance.



