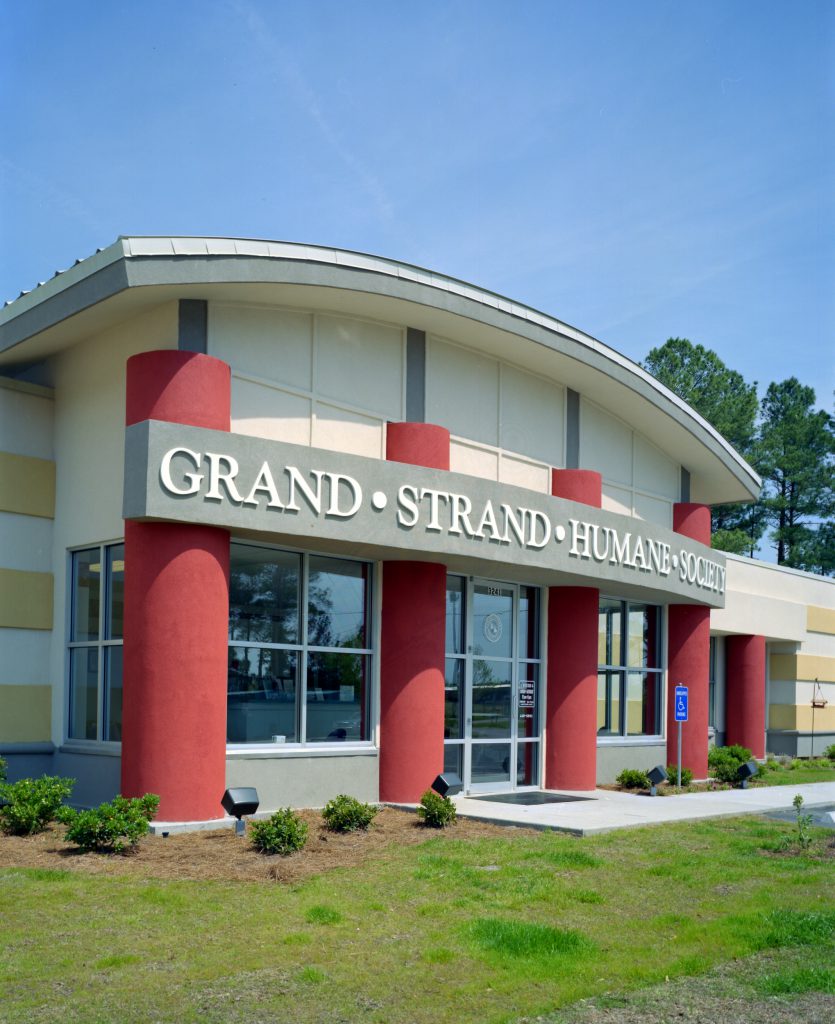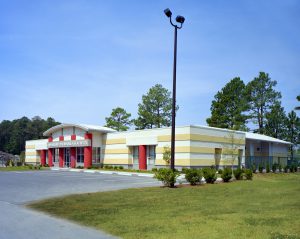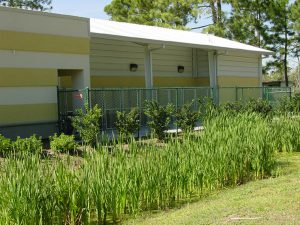


The local Humane Society’s work had grown such that it needed to triple the size of its existing facility, one that was borrowed from the city of Myrtle Beach. After fund-raising, M+W was hired to design the new structure. The main building houses a large reception area, as the Society’s main goal is to invite the public in to adopt the animals collected in its care. Off the reception area is a small “Adoption Counseling Room”, where clients meet prospective adoptees. Further along the corridor next to this room are two areas for cat cages, and a room of cages for other types of small animals. At the end of this wing is the treatment facility, where new animals can be examined without having them come in contact with healthy animals already housed. On the wing opposite the central reception area is administration, with offices for the Society, including a combination meeting room/break room. A rear corridor leads to the kennels where dogs are housed. The kennels have both an outdoor and indoor section, both under roof. This building wing ends in the quarantine section of the kennels, for holding diseased animals. The ‘L” shape of the building surrounds a walking yard, for both exercising of the animals and a play area where potential adopters can interact with their future pets. The building is constructed of c.m.u. exterior walls with stud wall interiors. A flat roof was utilized for cost purposes. The exterior stucco system is banded in bright colors to attract the public. A cantilevered canopy covers the center entrance and holds a sign identifying the Society. Construction: Reinforced concrete masonry walls on slab-on-grade at exterior bearing walls, wood stud walls at interior spaces; kennel area c.m.u. walls or chain link fencing. Exterior finishes E.I.F.S., painted c.m.u., metal roofing.








