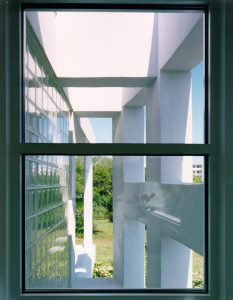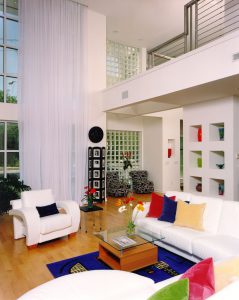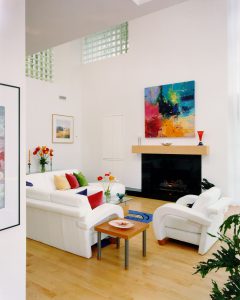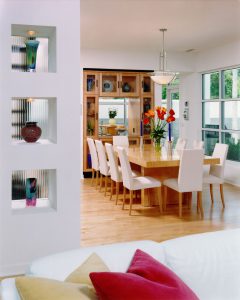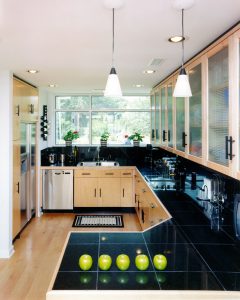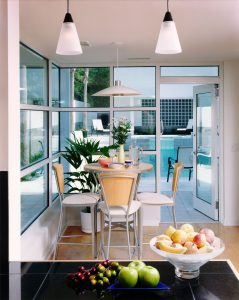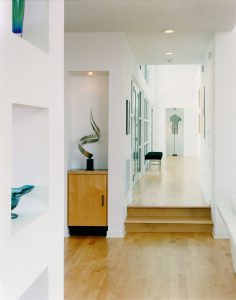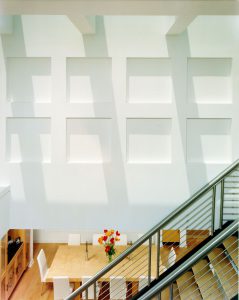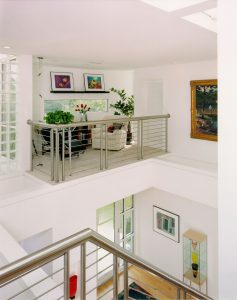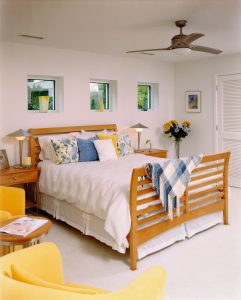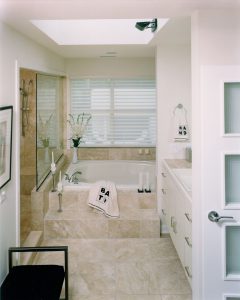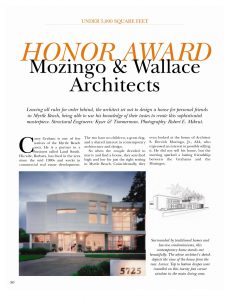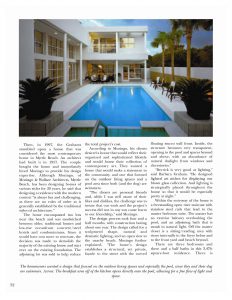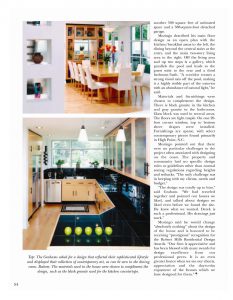

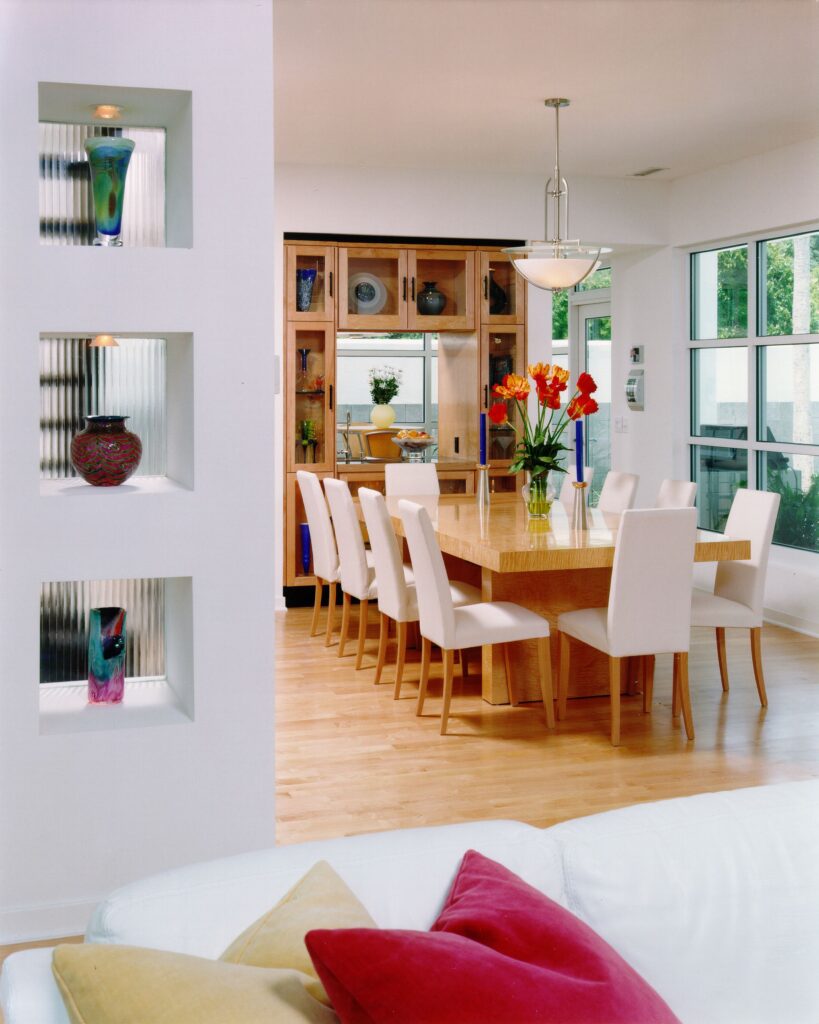
The Owners desired a modernist home that would reflect their organized and sophisticated lifestyle and to house their collection of contemporary art. Due to the proximity of the property to the somewhat uninspired neighborhood and street, the design and views within the home were turned inward for privacy. The only outer wall with extensive glazing is the front living room corner of the home, allowing for an open view to the beach some 200 yards away. The Graham Residence in 2003 was awarded an Honor Award in the South Carolina AIA Robert Mills Residential Design competition. The interior and exterior areas flow together allowing for doubling of space for large social gatherings. The front entry is covered by an apparently floating, curved wall, with a two-story interior filled with natural light from skylights above. Within the entry is a freestanding open riser steel and wood stair with stainless steel rails, leading to the master bedroom suite. The master suite has an exterior balcony overlooking the pool, and an adjoining bath awash with natural light. Off the master dressing area is a sitting/reading loft with views internally to the foyer below and to the front yard and beach beyond. The main floor is an open plan with the kitchen/breakfast areas to the left, the dining beyond the central stairs at the entry, and the main two-story living area to the right. Off the living area and up two steps is a gallery, which parallels the pool, and leads to the guest suite to the rear and a third bedroom/bath. Powder room and laundry rooms are also reached off the gallery. The gallery has a full height glass wall bordering the pool with an upper glass clerestory over the lower rooms to the right. The corridor creates a strong visual axis off the pool, making it a highly visible part of the exterior with an abundance of natural light.
